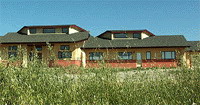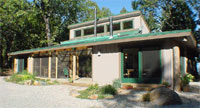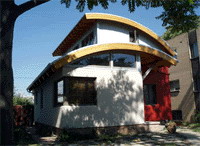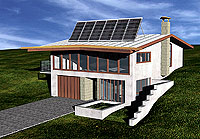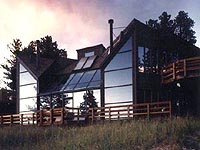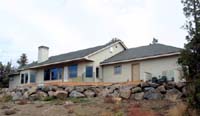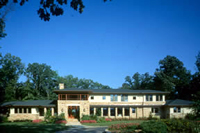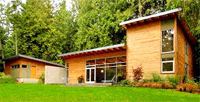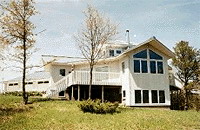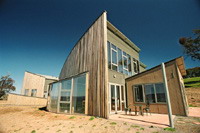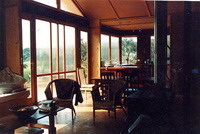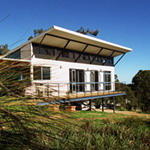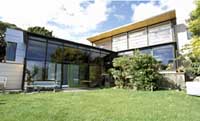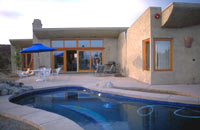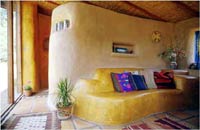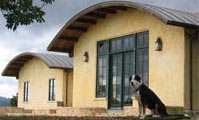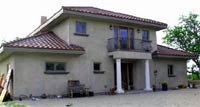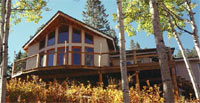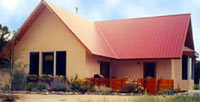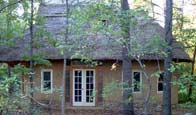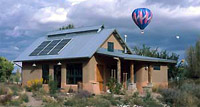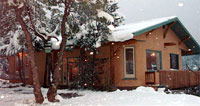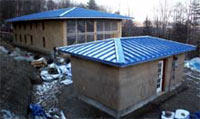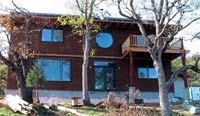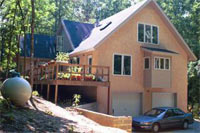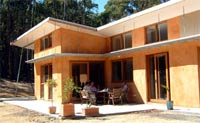Material Efficiency, 'Recycled' Houses
Description of the complete building of Ohio’s first earthship.
Construct-Right prides itself on reliable service, attention to detail with a first class finish at an affordable price.
View ProfilePermaTherm’s environmentally-friendly insulated metal panels and sustainable metal building systems help our clients meet LEED certification requirements and are made from recycled materials.
View ProfileRhino Steel Building Systems, Inc. provides kits for metal buildings and structural design for virtually all types of steel buildings. Headquartered in Texas, Rhino Steel Building Systems delivers metal buildings from 7 shipping locations all across the continental United States. Unlike many other prefabricated steel buildings, Rhino buildings offer superior features that are standard with all of their metal buildings. RHINO’s 100% American-made framing contains an average of 89.5% recycled material.
View ProfileVarious recycled steel shipping container projects.
mkSolaire: open, spacious loft-like home designed to offer healthy, clean and green city living
FRAME UK, based in Redruth in Cornwall is known as one of the leading timber frame specialists throughout the UK. With the company boasting over 40 year experience, whether you’re looking to start a self-build, residential prpoerty development, or are in need of a commercial building to be developed, contact our team of dedicated staff today.
View ProfileA company which has built an excellent reputation by providing expertise, conscientious service and meeting the customer’s needs. It provides our customers with personalized and specialized historic building services.
View ProfileACR Roofing work to eradicate asbestos from our customer’s housing structures. We can conduct a proper roof replacement to ensure that your house is safe, enviro friendly and looks great.
View ProfileIOWABARNSAVERS.COM finds barns and other out buildings on farms in the upper Midwest (Iowa, Wisconsin, Illinois, Minnesota, etc). We tag and disassemble these historic buildings and prep them for shipment to your build site where they can be reassembled per tags and provided instructions and used as the start point for you new home, business or recreational place. Pictures of barn frames on iowabarnsavers.com. Prices are set per square foot and vary with wood type, amount and condition. Call Iowa Barn Savers at 563-880-4627.
View ProfileConcrete Domes
Concrete Domes - Free listings
Concrete Domes – Builders – International
Concrete Domes – Builders – USA
Concrete Domes – Resources
Container Homes
Various recycled steel shipping container projects.
Architects’ Home Projects
Various recycled steel shipping container projects.
Container Homes - Free listings
Container Homes & Offices
Contemporary Container Homes
Earthships - Tire Houses
Description of the complete building of Ohio’s first earthship.
Earthship Homes – USA
Earthship Plans
Earthships - Tire Houses - Free listings
Description of the complete building of Ohio’s first earthship.
Earthships – Other Countries
Earthships – UK
Earthships, Tire House Design & Construction Projects – Personal Pages
Green Prefab Homes
mkSolaire: open, spacious loft-like home designed to offer healthy, clean and green city living
Eco Prefab Houses – Research
Green (Energy Efficient) Prefab Homes – USA
mkSolaire: open, spacious loft-like home designed to offer healthy, clean and green city living
Green Prefab Homes - Free listings
Mobile Prefab Homes
Old Barns - Renovation & Salvation
A company which has built an excellent reputation by providing expertise, conscientious service and meeting the customer’s needs. It provides our customers with personalized and specialized historic building services.
View ProfileACR Roofing work to eradicate asbestos from our customer’s housing structures. We can conduct a proper roof replacement to ensure that your house is safe, enviro friendly and looks great.
View ProfileIOWABARNSAVERS.COM finds barns and other out buildings on farms in the upper Midwest (Iowa, Wisconsin, Illinois, Minnesota, etc). We tag and disassemble these historic buildings and prep them for shipment to your build site where they can be reassembled per tags and provided instructions and used as the start point for you new home, business or recreational place. Pictures of barn frames on iowabarnsavers.com. Prices are set per square foot and vary with wood type, amount and condition. Call Iowa Barn Savers at 563-880-4627.
View ProfileOld Barns - Renovation & Salvation - Free listings
ACR Roofing work to eradicate asbestos from our customer’s housing structures. We can conduct a proper roof replacement to ensure that your house is safe, enviro friendly and looks great.
View ProfileOld Barns – Museums
Old Barns – Photography
Old Barns – Resources
Old Barns for Sale
Restoration of Old Barns
A company which has built an excellent reputation by providing expertise, conscientious service and meeting the customer’s needs. It provides our customers with personalized and specialized historic building services.
View ProfileSalvaging of Old Barns
IOWABARNSAVERS.COM finds barns and other out buildings on farms in the upper Midwest (Iowa, Wisconsin, Illinois, Minnesota, etc). We tag and disassemble these historic buildings and prep them for shipment to your build site where they can be reassembled per tags and provided instructions and used as the start point for you new home, business or recreational place. Pictures of barn frames on iowabarnsavers.com. Prices are set per square foot and vary with wood type, amount and condition. Call Iowa Barn Savers at 563-880-4627.
View ProfileRecycled Steel Buildings
Construct-Right prides itself on reliable service, attention to detail with a first class finish at an affordable price.
View ProfilePermaTherm’s environmentally-friendly insulated metal panels and sustainable metal building systems help our clients meet LEED certification requirements and are made from recycled materials.
View ProfileRhino Steel Building Systems, Inc. provides kits for metal buildings and structural design for virtually all types of steel buildings. Headquartered in Texas, Rhino Steel Building Systems delivers metal buildings from 7 shipping locations all across the continental United States. Unlike many other prefabricated steel buildings, Rhino buildings offer superior features that are standard with all of their metal buildings. RHINO’s 100% American-made framing contains an average of 89.5% recycled material.
View ProfileRecycled Steel Building - Free listings
Construct-Right prides itself on reliable service, attention to detail with a first class finish at an affordable price.
View ProfilePermaTherm’s environmentally-friendly insulated metal panels and sustainable metal building systems help our clients meet LEED certification requirements and are made from recycled materials.
View ProfileRhino Steel Building Systems, Inc. provides kits for metal buildings and structural design for virtually all types of steel buildings. Headquartered in Texas, Rhino Steel Building Systems delivers metal buildings from 7 shipping locations all across the continental United States. Unlike many other prefabricated steel buildings, Rhino buildings offer superior features that are standard with all of their metal buildings. RHINO’s 100% American-made framing contains an average of 89.5% recycled material.
View ProfileTimber Frame Homes
FRAME UK, based in Redruth in Cornwall is known as one of the leading timber frame specialists throughout the UK. With the company boasting over 40 year experience, whether you’re looking to start a self-build, residential prpoerty development, or are in need of a commercial building to be developed, contact our team of dedicated staff today.
View ProfileBuilders of Timber Framed Houses
Timber Frame Homes - Free listings
FRAME UK, based in Redruth in Cornwall is known as one of the leading timber frame specialists throughout the UK. With the company boasting over 40 year experience, whether you’re looking to start a self-build, residential prpoerty development, or are in need of a commercial building to be developed, contact our team of dedicated staff today.
View ProfileShowcase Sites & Image Galleries
located on the Central Coast of California, constructs unique and creatively styled, environmentally-friendly homes. By blending sustainable building and passive solar techniques, as well as the most current materials and technologies, these homes are durable, energy efficient, and, above all, a delight to live in.
View Profilespecializing in organic architecture, passive and active solar and alternative energy conservation. Located in Chicago, serving Illinois and the Mid West.
View Profileare custom designed by Gary Watrous, AIA, of Watrous Associates Architects P.S.C., a Louisville solar architectural firm. These homes are designed according to nationally recognized standards of the Passive Solar Industries Council. Watrous Associates specializes in the use of passive solar techniques to design beautiful, light-filled, energy-efficient buildings for a range of purposes.
View ProfileSanta Fe & Taos, New Mexico: architectural services for creative design, solar green building, custom residences, and pre-drawn house plans by Joaquin Karcher, Dipl.Ing. Master of Architecture. We offer ultra-low energy home design that gives you freedom from utility costs. Passive House Design allows you to personally address the climate change challenge while increasing your individual comfort and expressing your aesthetic standards.
View ProfileArchitect in Northern New Mexico. Pioneering passive solar sustainable architecture, ground-breaking architecture for Native American Tribes and Pueblos done in traditional native idioms, virtual reality and QTVR reconstructions of archaeological “Anasazi” sites in the Southwest US
View ProfileThe energy-efficient design features passive and active solar technology, on-site power generation and recycled waste water. It was designed by Sydney eco architect Gareth Cole in conjunction with the owners, utilizing appropriate design, materials and technologies to create a comfortable home that is autonomous, self-sufficient and makes very little impact on its environment.
View ProfileBuilding & design company, sells also plans. New custom home designs incorporating higher level conservation and solar technologies with style, comfort, security, and affordability. Sunterra Designs are available for sale and include the Conservation Guidebookdetailed building science information.
View ProfileBarley & Pfeiffer Architects is an award-winning, contemporary architecture firm that specializes in green building, solar houses and sustainable architecture.
View ProfilePoint White House, A passive solar home designed by Award-winning Architect, Matthew Coates, AIA, recognized by the U.S. Green Building Council (USGBC) as a LEED accredited professional. This design uses reclaimed siding, passive solar, thermal mass walls, radiant heating, storm water collection, low water-use appliances/equipment, all low VOC natural finishes and more.
View ProfileArchitect. The Sullivan Residence, pictured at left, is a Wisconsin High-Performance Home. This residence was honored with a first-place National Award by the National Association of Homebuilders Research Institute. It was selected as the best Innovative/Advanced home in a Cold-climate Region.
View ProfileTT Architecture has operated in Canberra since commencement and has a strong commitment to fostering regionally based architectural values and an appreciation of environmentally sustainable design principles. We have established a reputation for being leaders in sustainable design and energy efficiency, reinforced by the numerous awards to our name.
View ProfileArchitects Andrea Wilson and Roderick Simpson formed Simpson Wilson Architects in 1990. Since then they have received widespread acknowledgement as leaders in sustainable design and socially aware architecture.
designed this passive solar house, situated in bush land near Perth. Built as a retirement retreat, the simple and inexpensive house has been designed to maximize passive solar design principles using reverse brick veneer and double brick construction. The house is run using little power with energy efficient lighting and appliances contributing to the savings, while rain water collection supplements scheme water.
View Profileis a unique design & construction service. We design energy efficient passive solar homes and organize their construction in conjunction with a number of nominated builders. We make energy efficient passive solar homes affordable for as many people as possible. Working closely with you to understand your lifestyle and budget, we design a naturally light, airy home that will be warmed by winter sun and cooled by summer breezes.
View ProfileWellington, New Zealand for your environmentally sustainable designs. Specialized in sustainable design and solar architecture, passive and active solar heating, natural ventilation, and temperature management. View Aonui Architecture’s portfolio, to see innovative designs for new residential work, transport terminals, sports facilities, hospitality and tourism facilities, commercial buildings and refurbishments, office fit-outs, retail areas.
View ProfileArchitect
Extensive experience and take joy in designing with alternative materials such as strawbale, autoclaved aerated concrete, insulated concrete forms and adobe.
Architect
The Hubbell & Hubbell team creates places that heal the soul and renew the spirit. We are a unique family-owned firm committed to integrating nature-centered art and architecture in environmentally friendly private and public spaces. Artist James Hubbell has developed projects all over the world for more than 40 years. Architect Drew Hubbell has pioneered the permitting of straw bales as a building material in the city and county of San Diego.
Builder & Workshops
A small non-profit organization, dedicated to the exploration and education of natural, local and artistic building techniques Workshops in straw bale, earthen and lime plasters, earth floors, and natural paints. Development of low cost houses in the US and Mexico.
Architect
DSA Architects offer a wide range of architectural services, from consulting to complete design services. They pursue sustainable design approaches, such as passive solar design, and their buildings incorporate resource efficient building systems like straw-bale houses pictured here.
Architect
Hands-on construction and workshop experience. Teach on-going sustainable design courses, led straw bale workshops, as well as organized workshops for others.
Winery Owner
In 1995 Clay and Fredericka completed construction on their new and permanent winery building. This structure, a noteworthy example of environmental architecture, is a “straw bale building,” the first of its kind in California. With sixteen-inch thick walls made of bales of rice straw, the winery is so well insulated that it maintains a constant cellar temperature, without the need for mechanical cooling or heating.
Architect
Paragon Designs offers a mix of efficient talents and skills for a full-service design and construction team. Services range from designing custom homes, restoration of historic homes, construction of small commercial buildings to management of both large and small-scale projects. Offering Graphic Design, Project Renderings, Environmental Design, Healthy Homes, Feng Shui Analysis, Historical Restoration, Cost Estimates, Development and Site Supervision.
Nature & Visitor Centre One the first civic buildings to be built out of straw bale in the United States. Designed by DSA Architects with fellow architect Greg VanMechelen. Environmental features include: Straw Bale Exterior Walls, Passive Solar Design, Building Integrated Photovoltaics, Hot Water Solar Panels for Radiant Heating System, Natural Linoleum Floors, Interior Walls from compressed straw panels, Recycled and Sustainably Harvested Wood Framing Cabinetry from Wheat Straw particleboard, Countertops made from Recycled Glass.
View Profile Architect, Designer, Builder
Alternative Natural Environmental Architecture. Sustainable, alternative, instinctive, handcrafted, breathable and healthy are descriptive terms that help define the Madeen Architectural approach.
Building Materials Include: Adobe, Strawbale, Rammed Earth, Pumicecrete, Reclaimed Materials, Responsibly Harvested Lumber, & More. Designs Include: Passive Solar, Solar Photovoltaic Electric, Solar Hot Water, Radiant Floor Heat, Geothermal Heating & Cooling, & More.
Builder
Specializing in sustainable building techniques such as straw bale and earthship design as well as renewable energy systems such as solar electric and solar thermal, Ecobuilders is as much an educational leader as it is an industry leader. Ecobuilders has just released the first in a series of up-to-date and comprehensive instructional DVDs on building with strawbale.
Builder, Workshops
The Strawbale Studio is an enchanting 600 square foot thatched roof studio here in rural Oakland County, southeast Michigan. The studio features strawbale (stucco covered) walls, a round log frame, earthen floor, fieldstone foundation, a loft, and beautiful artwork. We hope you enjoy reading about the history of the project and learning about upcoming events and opportunities.
Visitor Center
The Iain Nicolson Audubon Center, set along the beautiful Platte River, is one of the largest straw bale constructed buildings in the United States. This education/visitor center not only provides office space for the staff, but also has a classroom/conference room, educational displays, a viewing area of the river and much more.
Publisher
A web site, DVD video, and book about the design and construction of straw bale solar hybrid homes. Topics include passive solar house design, straw bale home design, thermal mass walls, earth plaster for adobe and straw bale, the use of natural materials, rainwater cisterns, LEED and large buildings, and much more.
Designer & Builder
A former Seattle architectural and aerospace model maker / machinist, Tom Lander turned into a full scale home builder. Tom has built two quality straw bale homes and numerous straw bale buildings in New Mexico. He specializes in designing, consulting, and building for owner builders.
Architect
A New York and California licensed architecture firm, affiliated with Laura Lee Intscher, Architect.
Pictured here, Main Base is located in Vestal NY, and has a structural straw shed and steel frame straw bale infill main house. It is the first project built by Secret Base Design in cooperation with a local contractor. It has several cutting edge eco friendly features.
Workshops
IronStraw Group is a 501(c)(3) educational organization dedicated to helping people build affordable environmentally friendly strawbale homes. IronStraw Group is passionate about its mission of Stronger Communities through Straw Building; the construction of low-income & affordable housing; and the education & promotion of straw as a standard building material including the development of Certified Contractors’ Programs.
Builder, Education
Andrew has a passion for straw bale construction that is matched only by his desire to teach his knowledge to others. Andrew is the creator and builder of the Straw Bale Village, a community of 15 straw bale homes in the National Historic Landmark City of Jacksonville, Oregon. He is a skilled, licensed General Contractor with experience in designing and building both conventional and straw bale homes. “The Straw Bale House Blog” is the official Blog of www.StrawBale.com, a world leader in straw bale education, hosted by Andrew Morrison, a Southern Oregon based contractor specializing in straw bale construction.
Architect – Designer
This home is located in the beautiful and pristine Colstien Valley on the Oregon/California border. There are beautiful views of the surrounding valley as well as striking views of Mount Shasta. The home design was initialized by the client, and Organicforms Design provided construction documents, design consulting and modifications such as the south facing clerestory windows taking advantage of the passive solar opportunities that this beautiful site provides. The owners have documented their construction process in a blog
Architect
Katey Culver, permaculture designer ecoville architechs offers a full range of planning and design services, including new homes, remodels, historic restoration and interior design. Also consulting services for your energy efficient home, permaculture site and alternative energy options.
Architecture, landscape and interior design
Including Feng Shui or intuitive energy balancing. Designing a comprehensive renewable energy system – exploring the nuances of creating net-low or zero energy homes. Detailed green specifications for all components, insuring healthy homes and reused/renewable/local materials.
Designer, Builder
We offer full construction services with an experienced work crew. We have built cabins, large multiple-story homes and light commercial buildings using both load bearing and post-and-beam styles of straw bale construction. We are available as exterior wall systems sub-contractors. Or we can do the full nine yards – from design and foundation pouring to finishing and fine cabinetry. We are also happy to work alongside you and any other volunteer help you choose.
Designer Builder Architect Writer
We believe that straw bale building is the most environmentally sound, efficient and attractive way of constructing homes to match the demands and expectations of modern life in our northern climate. These ideals of reduced environmental impact, energy efficiency and aesthetic beauty are the central motivation behind the building that we do.
Design, planning, building
A not-for-profit social enterprise, specializing in environmentally sensitive building – especially strawbale construction, low impact foundations and natural materials training groups of people in the use of such wonderful and renewable materials as straw, lime and clay. We also help with design, planning and building control permission; can offer full construction drawing services, demonstrations, workshops, presentations and mentoring for self-builders.
Designer – Builder
Award winning Energy Efficient and Environmentally Sustainable Design and Building firm located in Daylesford, Australia. Working with strawbale and other sustainable materials to create comfortable and beautiful homes. (also previously trading under the name Imagine Strawbale Constructions)
Homeowner & B&B
Designed by Unicorn House, this StrawBale House & fully self contained Bed & Breakfast was inspired by Country Style Magazine. won the 2002 Master Builders Association Award for the “Most Energy Efficient Home” in the North West Region of Victoria along with the “Best Custom Home” award in its respective price bracket.
Their technical expertise includes a range of both conventional and “green” building practices including: energy efficient and passive solar designs; natural day-lighting and ventilation systems, up to date knowledge of new materials and products; natural and recycled materials like earth, stone and timber “alternative” systems like solar hot water, grey water recycling, composting toilets, and independent electricity supplies.
View ProfileA small non-profit organization, dedicated to the exploration and education of natural, local and artistic building techniques Workshops in straw bale, earthen and lime plasters, earth floors, and natural paints. Development of low cost houses in the US and Mexico.
View ProfileArchitect
Extensive experience and take joy in designing with alternative materials such as strawbale, autoclaved aerated concrete, insulated concrete forms and adobe.
Builder & Workshops
Located on the Central Coast of California, constructs unique and creatively styled, environmentally-friendly homes. By blending sustainable building and passive solar techniques, as well as the most current materials and technologies, these homes are durable, energy efficient, and, above all, a delight to live in.
EcoHouse Showcases
Canada
No listings found in this subcategory.
Conventional Houses and Projects with Lower Impact
Earth-sheltered Houses
EcoHouses @ YouTube
Germany
No listings found in this subcategory.
Larger Building Projects with Lower Impact
Other Architectural Eco House Sources
Retrofit Eco Houses
Unconventional Houses with Lower Impact
USA
No listings found in this subcategory.
Passive Solar Home Design Gallery
located on the Central Coast of California, constructs unique and creatively styled, environmentally-friendly homes. By blending sustainable building and passive solar techniques, as well as the most current materials and technologies, these homes are durable, energy efficient, and, above all, a delight to live in.
View Profilespecializing in organic architecture, passive and active solar and alternative energy conservation. Located in Chicago, serving Illinois and the Mid West.
View Profileare custom designed by Gary Watrous, AIA, of Watrous Associates Architects P.S.C., a Louisville solar architectural firm. These homes are designed according to nationally recognized standards of the Passive Solar Industries Council. Watrous Associates specializes in the use of passive solar techniques to design beautiful, light-filled, energy-efficient buildings for a range of purposes.
View ProfileSanta Fe & Taos, New Mexico: architectural services for creative design, solar green building, custom residences, and pre-drawn house plans by Joaquin Karcher, Dipl.Ing. Master of Architecture. We offer ultra-low energy home design that gives you freedom from utility costs. Passive House Design allows you to personally address the climate change challenge while increasing your individual comfort and expressing your aesthetic standards.
View ProfileArchitect in Northern New Mexico. Pioneering passive solar sustainable architecture, ground-breaking architecture for Native American Tribes and Pueblos done in traditional native idioms, virtual reality and QTVR reconstructions of archaeological “Anasazi” sites in the Southwest US
View ProfileThe energy-efficient design features passive and active solar technology, on-site power generation and recycled waste water. It was designed by Sydney eco architect Gareth Cole in conjunction with the owners, utilizing appropriate design, materials and technologies to create a comfortable home that is autonomous, self-sufficient and makes very little impact on its environment.
View ProfileBuilding & design company, sells also plans. New custom home designs incorporating higher level conservation and solar technologies with style, comfort, security, and affordability. Sunterra Designs are available for sale and include the Conservation Guidebookdetailed building science information.
View ProfileBarley & Pfeiffer Architects is an award-winning, contemporary architecture firm that specializes in green building, solar houses and sustainable architecture.
View ProfilePoint White House, A passive solar home designed by Award-winning Architect, Matthew Coates, AIA, recognized by the U.S. Green Building Council (USGBC) as a LEED accredited professional. This design uses reclaimed siding, passive solar, thermal mass walls, radiant heating, storm water collection, low water-use appliances/equipment, all low VOC natural finishes and more.
View ProfileArchitect. The Sullivan Residence, pictured at left, is a Wisconsin High-Performance Home. This residence was honored with a first-place National Award by the National Association of Homebuilders Research Institute. It was selected as the best Innovative/Advanced home in a Cold-climate Region.
View ProfileTT Architecture has operated in Canberra since commencement and has a strong commitment to fostering regionally based architectural values and an appreciation of environmentally sustainable design principles. We have established a reputation for being leaders in sustainable design and energy efficiency, reinforced by the numerous awards to our name.
View ProfileArchitects Andrea Wilson and Roderick Simpson formed Simpson Wilson Architects in 1990. Since then they have received widespread acknowledgement as leaders in sustainable design and socially aware architecture.
designed this passive solar house, situated in bush land near Perth. Built as a retirement retreat, the simple and inexpensive house has been designed to maximize passive solar design principles using reverse brick veneer and double brick construction. The house is run using little power with energy efficient lighting and appliances contributing to the savings, while rain water collection supplements scheme water.
View Profileis a unique design & construction service. We design energy efficient passive solar homes and organize their construction in conjunction with a number of nominated builders. We make energy efficient passive solar homes affordable for as many people as possible. Working closely with you to understand your lifestyle and budget, we design a naturally light, airy home that will be warmed by winter sun and cooled by summer breezes.
View ProfileWellington, New Zealand for your environmentally sustainable designs. Specialized in sustainable design and solar architecture, passive and active solar heating, natural ventilation, and temperature management. View Aonui Architecture’s portfolio, to see innovative designs for new residential work, transport terminals, sports facilities, hospitality and tourism facilities, commercial buildings and refurbishments, office fit-outs, retail areas.
View ProfileArchitect
Extensive experience and take joy in designing with alternative materials such as strawbale, autoclaved aerated concrete, insulated concrete forms and adobe.
Their technical expertise includes a range of both conventional and “green” building practices including: energy efficient and passive solar designs; natural day-lighting and ventilation systems, up to date knowledge of new materials and products; natural and recycled materials like earth, stone and timber “alternative” systems like solar hot water, grey water recycling, composting toilets, and independent electricity supplies.
View ProfileA small non-profit organization, dedicated to the exploration and education of natural, local and artistic building techniques Workshops in straw bale, earthen and lime plasters, earth floors, and natural paints. Development of low cost houses in the US and Mexico.
View ProfileKentucky
are custom designed by Gary Watrous, AIA, of Watrous Associates Architects P.S.C., a Louisville solar architectural firm. These homes are designed according to nationally recognized standards of the Passive Solar Industries Council. Watrous Associates specializes in the use of passive solar techniques to design beautiful, light-filled, energy-efficient buildings for a range of purposes.
View ProfileNew Mexico
No listings found in this subcategory.
Passive Home Designs USA
Passive Solar Home Design Gallery
No listings found in this subcategory.
Passive Solar Houses Australia
The energy-efficient design features passive and active solar technology, on-site power generation and recycled waste water. It was designed by Sydney eco architect Gareth Cole in conjunction with the owners, utilizing appropriate design, materials and technologies to create a comfortable home that is autonomous, self-sufficient and makes very little impact on its environment.
View ProfileTT Architecture has operated in Canberra since commencement and has a strong commitment to fostering regionally based architectural values and an appreciation of environmentally sustainable design principles. We have established a reputation for being leaders in sustainable design and energy efficiency, reinforced by the numerous awards to our name.
View ProfileArchitects Andrea Wilson and Roderick Simpson formed Simpson Wilson Architects in 1990. Since then they have received widespread acknowledgement as leaders in sustainable design and socially aware architecture.
designed this passive solar house, situated in bush land near Perth. Built as a retirement retreat, the simple and inexpensive house has been designed to maximize passive solar design principles using reverse brick veneer and double brick construction. The house is run using little power with energy efficient lighting and appliances contributing to the savings, while rain water collection supplements scheme water.
View Profileis a unique design & construction service. We design energy efficient passive solar homes and organize their construction in conjunction with a number of nominated builders. We make energy efficient passive solar homes affordable for as many people as possible. Working closely with you to understand your lifestyle and budget, we design a naturally light, airy home that will be warmed by winter sun and cooled by summer breezes.
View ProfilePassive Solar Houses New Zealand
Wellington, New Zealand for your environmentally sustainable designs. Specialized in sustainable design and solar architecture, passive and active solar heating, natural ventilation, and temperature management. View Aonui Architecture’s portfolio, to see innovative designs for new residential work, transport terminals, sports facilities, hospitality and tourism facilities, commercial buildings and refurbishments, office fit-outs, retail areas.
View ProfileTexas
No listings found in this subcategory.
Washington
No listings found in this subcategory.
Straw Bale Home Design Gallery
located on the Central Coast of California, constructs unique and creatively styled, environmentally-friendly homes. By blending sustainable building and passive solar techniques, as well as the most current materials and technologies, these homes are durable, energy efficient, and, above all, a delight to live in.
View ProfileArchitect
Extensive experience and take joy in designing with alternative materials such as strawbale, autoclaved aerated concrete, insulated concrete forms and adobe.
Architect
The Hubbell & Hubbell team creates places that heal the soul and renew the spirit. We are a unique family-owned firm committed to integrating nature-centered art and architecture in environmentally friendly private and public spaces. Artist James Hubbell has developed projects all over the world for more than 40 years. Architect Drew Hubbell has pioneered the permitting of straw bales as a building material in the city and county of San Diego.
Builder & Workshops
A small non-profit organization, dedicated to the exploration and education of natural, local and artistic building techniques Workshops in straw bale, earthen and lime plasters, earth floors, and natural paints. Development of low cost houses in the US and Mexico.
Architect
DSA Architects offer a wide range of architectural services, from consulting to complete design services. They pursue sustainable design approaches, such as passive solar design, and their buildings incorporate resource efficient building systems like straw-bale houses pictured here.
Architect
Hands-on construction and workshop experience. Teach on-going sustainable design courses, led straw bale workshops, as well as organized workshops for others.
Winery Owner
In 1995 Clay and Fredericka completed construction on their new and permanent winery building. This structure, a noteworthy example of environmental architecture, is a “straw bale building,” the first of its kind in California. With sixteen-inch thick walls made of bales of rice straw, the winery is so well insulated that it maintains a constant cellar temperature, without the need for mechanical cooling or heating.
Architect
Paragon Designs offers a mix of efficient talents and skills for a full-service design and construction team. Services range from designing custom homes, restoration of historic homes, construction of small commercial buildings to management of both large and small-scale projects. Offering Graphic Design, Project Renderings, Environmental Design, Healthy Homes, Feng Shui Analysis, Historical Restoration, Cost Estimates, Development and Site Supervision.
Nature & Visitor Centre One the first civic buildings to be built out of straw bale in the United States. Designed by DSA Architects with fellow architect Greg VanMechelen. Environmental features include: Straw Bale Exterior Walls, Passive Solar Design, Building Integrated Photovoltaics, Hot Water Solar Panels for Radiant Heating System, Natural Linoleum Floors, Interior Walls from compressed straw panels, Recycled and Sustainably Harvested Wood Framing Cabinetry from Wheat Straw particleboard, Countertops made from Recycled Glass.
View Profile Architect, Designer, Builder
Alternative Natural Environmental Architecture. Sustainable, alternative, instinctive, handcrafted, breathable and healthy are descriptive terms that help define the Madeen Architectural approach.
Building Materials Include: Adobe, Strawbale, Rammed Earth, Pumicecrete, Reclaimed Materials, Responsibly Harvested Lumber, & More. Designs Include: Passive Solar, Solar Photovoltaic Electric, Solar Hot Water, Radiant Floor Heat, Geothermal Heating & Cooling, & More.
Builder
Specializing in sustainable building techniques such as straw bale and earthship design as well as renewable energy systems such as solar electric and solar thermal, Ecobuilders is as much an educational leader as it is an industry leader. Ecobuilders has just released the first in a series of up-to-date and comprehensive instructional DVDs on building with strawbale.
Builder, Workshops
The Strawbale Studio is an enchanting 600 square foot thatched roof studio here in rural Oakland County, southeast Michigan. The studio features strawbale (stucco covered) walls, a round log frame, earthen floor, fieldstone foundation, a loft, and beautiful artwork. We hope you enjoy reading about the history of the project and learning about upcoming events and opportunities.
Visitor Center
The Iain Nicolson Audubon Center, set along the beautiful Platte River, is one of the largest straw bale constructed buildings in the United States. This education/visitor center not only provides office space for the staff, but also has a classroom/conference room, educational displays, a viewing area of the river and much more.
Publisher
A web site, DVD video, and book about the design and construction of straw bale solar hybrid homes. Topics include passive solar house design, straw bale home design, thermal mass walls, earth plaster for adobe and straw bale, the use of natural materials, rainwater cisterns, LEED and large buildings, and much more.
Designer & Builder
A former Seattle architectural and aerospace model maker / machinist, Tom Lander turned into a full scale home builder. Tom has built two quality straw bale homes and numerous straw bale buildings in New Mexico. He specializes in designing, consulting, and building for owner builders.
Architect
A New York and California licensed architecture firm, affiliated with Laura Lee Intscher, Architect.
Pictured here, Main Base is located in Vestal NY, and has a structural straw shed and steel frame straw bale infill main house. It is the first project built by Secret Base Design in cooperation with a local contractor. It has several cutting edge eco friendly features.
Workshops
IronStraw Group is a 501(c)(3) educational organization dedicated to helping people build affordable environmentally friendly strawbale homes. IronStraw Group is passionate about its mission of Stronger Communities through Straw Building; the construction of low-income & affordable housing; and the education & promotion of straw as a standard building material including the development of Certified Contractors’ Programs.
Builder, Education
Andrew has a passion for straw bale construction that is matched only by his desire to teach his knowledge to others. Andrew is the creator and builder of the Straw Bale Village, a community of 15 straw bale homes in the National Historic Landmark City of Jacksonville, Oregon. He is a skilled, licensed General Contractor with experience in designing and building both conventional and straw bale homes. “The Straw Bale House Blog” is the official Blog of www.StrawBale.com, a world leader in straw bale education, hosted by Andrew Morrison, a Southern Oregon based contractor specializing in straw bale construction.
Architect – Designer
This home is located in the beautiful and pristine Colstien Valley on the Oregon/California border. There are beautiful views of the surrounding valley as well as striking views of Mount Shasta. The home design was initialized by the client, and Organicforms Design provided construction documents, design consulting and modifications such as the south facing clerestory windows taking advantage of the passive solar opportunities that this beautiful site provides. The owners have documented their construction process in a blog
Architect
Katey Culver, permaculture designer ecoville architechs offers a full range of planning and design services, including new homes, remodels, historic restoration and interior design. Also consulting services for your energy efficient home, permaculture site and alternative energy options.
Architecture, landscape and interior design
Including Feng Shui or intuitive energy balancing. Designing a comprehensive renewable energy system – exploring the nuances of creating net-low or zero energy homes. Detailed green specifications for all components, insuring healthy homes and reused/renewable/local materials.
Designer, Builder
We offer full construction services with an experienced work crew. We have built cabins, large multiple-story homes and light commercial buildings using both load bearing and post-and-beam styles of straw bale construction. We are available as exterior wall systems sub-contractors. Or we can do the full nine yards – from design and foundation pouring to finishing and fine cabinetry. We are also happy to work alongside you and any other volunteer help you choose.
Designer Builder Architect Writer
We believe that straw bale building is the most environmentally sound, efficient and attractive way of constructing homes to match the demands and expectations of modern life in our northern climate. These ideals of reduced environmental impact, energy efficiency and aesthetic beauty are the central motivation behind the building that we do.
Design, planning, building
A not-for-profit social enterprise, specializing in environmentally sensitive building – especially strawbale construction, low impact foundations and natural materials training groups of people in the use of such wonderful and renewable materials as straw, lime and clay. We also help with design, planning and building control permission; can offer full construction drawing services, demonstrations, workshops, presentations and mentoring for self-builders.
Designer – Builder
Award winning Energy Efficient and Environmentally Sustainable Design and Building firm located in Daylesford, Australia. Working with strawbale and other sustainable materials to create comfortable and beautiful homes. (also previously trading under the name Imagine Strawbale Constructions)
Homeowner & B&B
Designed by Unicorn House, this StrawBale House & fully self contained Bed & Breakfast was inspired by Country Style Magazine. won the 2002 Master Builders Association Award for the “Most Energy Efficient Home” in the North West Region of Victoria along with the “Best Custom Home” award in its respective price bracket.
Architect
Extensive experience and take joy in designing with alternative materials such as strawbale, autoclaved aerated concrete, insulated concrete forms and adobe.
Builder & Workshops
Located on the Central Coast of California, constructs unique and creatively styled, environmentally-friendly homes. By blending sustainable building and passive solar techniques, as well as the most current materials and technologies, these homes are durable, energy efficient, and, above all, a delight to live in.
Straw Bale House Building – EU
Design, planning, building
A not-for-profit social enterprise, specializing in environmentally sensitive building – especially strawbale construction, low impact foundations and natural materials training groups of people in the use of such wonderful and renewable materials as straw, lime and clay. We also help with design, planning and building control permission; can offer full construction drawing services, demonstrations, workshops, presentations and mentoring for self-builders.
Straw Bale House Building – Resources
Straw Bale House Designs - Australia
Designer – Builder
Award winning Energy Efficient and Environmentally Sustainable Design and Building firm located in Daylesford, Australia. Working with strawbale and other sustainable materials to create comfortable and beautiful homes. (also previously trading under the name Imagine Strawbale Constructions)
Homeowner & B&B
Designed by Unicorn House, this StrawBale House & fully self contained Bed & Breakfast was inspired by Country Style Magazine. won the 2002 Master Builders Association Award for the “Most Energy Efficient Home” in the North West Region of Victoria along with the “Best Custom Home” award in its respective price bracket.
Strawbale Home Designs - USA
Builder
Specializing in sustainable building techniques such as straw bale and earthship design as well as renewable energy systems such as solar electric and solar thermal, Ecobuilders is as much an educational leader as it is an industry leader. Ecobuilders has just released the first in a series of up-to-date and comprehensive instructional DVDs on building with strawbale.
Architect
Katey Culver, permaculture designer ecoville architechs offers a full range of planning and design services, including new homes, remodels, historic restoration and interior design. Also consulting services for your energy efficient home, permaculture site and alternative energy options.
Smaller Homes & Garden Offices
Didymos organic baby slings, enviro sheepskin rugs.
View ProfileUncompromising quality and service from the original modern yurt manufacturer. Yurts offer a low-impact housing solution.
View ProfileAuthentic natural fiber Mongolian Yurts personally delivered to your door anywhere in North America and set up to meet your specific needs. Since 2003. Hot weather or cold; wind, rain or snow – yurts are probably the most efficient dwellings ever devised! In the spirit of fair-trade, Groovy Yurts are built by families in Mongolia from renewable materials sourced from the local community. We support local initiatives, whose felt products and hand-crafted furniture are available on our website and a tree nursery to insure that forests are replenished.
View ProfileModSpace is one of the world’s largest providers of permanent and temporary modular construction in the industrial and non-residential sectors. With over 80 locations throughout the U.S., ModSpace’s Construction Services Team is able to deliver quality, environmentally-friendly construction solutions to a wide variety of industry verticals, such as education and healthcare, among others.
View ProfileFrom garden offices to home gyms, Garden Lodges® can provide you with the alternative living or working space you have been dreaming about. With design lead solutions we offer factory built quality solutions for all your needs. Our range is spectacular and can be adapted for any number of uses including home office, garden studio, workshop, music or recording studio, gym, games room, home cinema, garden room, pool house, marketing suite, kiosk, visitor centre, beauty salon, home work space, play room, art studio and many more. Quite simply the uses are limitless!
View ProfileWhether you need a garden office, garden studio, chill out or lifestyle space, Green Retreats have a room for you. Our buildings are designed for use all year round, using a combination of the latest SIP panel technology and highly efficient Kingspan cavity insulation, combined with the finest quality, carefully selected, traditional and sustainable materials. Crafted to perfection in our UK factories and supplied to you directly at great prices, with total customer service and satisfaction from start to finish.
View ProfileEco friendly garden buildings have really come of age. For a more eco friendly lifestyle with a smart, modern, contemporary Grand Design look, consider the Qube garden room office.
View ProfileWe provide custom-made timber buildings to fit any budget and design requirements. From a free site visit and quotation service to erection and added extras such as electrics and plastering.
View ProfileRoomworks is an ethical, forward thinking company specialising in garden rooms and timber garden buildings across the UK. These all year round, super-insulated, buildings are creating extra room as home offices, studios, consulting rooms, music rooms, annexes, home extensions,…
View ProfileBuy Sheds Direct is an FSC-certified (sustainability) web retailer of garden offices, log cabins, garden sheds, garden workshops & garden storage. Secure online ordering.
View ProfileLogspan is a supplier of eco-friendly, quality timber products that are affordable. Choose from a large range of home or garden offices, log cabins, BBQ huts and timber garages.
View ProfileWhether you need a garden office, garden studio, chill out or lifestyle space, Green Retreats have a room for you. Our buildings are designed for use all year round, using a combination of the latest SIP panel technology and highly efficient Kingspan cavity insulation, combined with the finest quality, carefully selected, traditional and sustainable materials. Crafted to perfection in our UK factories and supplied to you directly at great prices, with total customer service and satisfaction from start to finish.
View ProfileComfortable garden office buildings. Designed and manufactured to withstand the worst of the weather with excellent insulation and double glazing.
View ProfilePod-space contemporary green roofed garden studios and offices starting from 16,450. These eco-friendly cedar clad buildings have been designed to satisfy stringent energy performance benchmarks with high levels of insulation, natural renewable materials and low energy heating system.
View ProfileThe Home Office Company offer unique bespoke modular garden offices and garden rooms that are easily installed often require no planning permission providing the perfect garden retreat and escape.
View ProfileShedworking is a daily updated guide for people who work in garden offices and other shed-like atmospheres.
View ProfileBuilding simple, living small, small houses, tiny houses.
View ProfileSustainable, eco-friendly, timber-frame garden offices for working from home. UK only.
View ProfileThe Garden Escape uses environmentally friendly products alongside timber from a sustainable source and comes in a range of sizes to suit your garden and office needs. UK only.
View ProfileFrom garden offices to home gyms, Garden Lodges® can provide you with the alternative living or working space you have been dreaming about. With design lead solutions we offer factory built quality solutions for all your needs. Our range is spectacular and can be adapted for any number of uses including home office, garden studio, workshop, music or recording studio, gym, games room, home cinema, garden room, pool house, marketing suite, kiosk, visitor centre, beauty salon, home work space, play room, art studio and many more. Quite simply the uses are limitless!
View ProfileGarden Offices
From garden offices to home gyms, Garden Lodges® can provide you with the alternative living or working space you have been dreaming about. With design lead solutions we offer factory built quality solutions for all your needs. Our range is spectacular and can be adapted for any number of uses including home office, garden studio, workshop, music or recording studio, gym, games room, home cinema, garden room, pool house, marketing suite, kiosk, visitor centre, beauty salon, home work space, play room, art studio and many more. Quite simply the uses are limitless!
View ProfileWhether you need a garden office, garden studio, chill out or lifestyle space, Green Retreats have a room for you. Our buildings are designed for use all year round, using a combination of the latest SIP panel technology and highly efficient Kingspan cavity insulation, combined with the finest quality, carefully selected, traditional and sustainable materials. Crafted to perfection in our UK factories and supplied to you directly at great prices, with total customer service and satisfaction from start to finish.
View ProfileEco friendly garden buildings have really come of age. For a more eco friendly lifestyle with a smart, modern, contemporary Grand Design look, consider the Qube garden room office.
View ProfileWe provide custom-made timber buildings to fit any budget and design requirements. From a free site visit and quotation service to erection and added extras such as electrics and plastering.
View ProfileRoomworks is an ethical, forward thinking company specialising in garden rooms and timber garden buildings across the UK. These all year round, super-insulated, buildings are creating extra room as home offices, studios, consulting rooms, music rooms, annexes, home extensions,…
View ProfileBuy Sheds Direct is an FSC-certified (sustainability) web retailer of garden offices, log cabins, garden sheds, garden workshops & garden storage. Secure online ordering.
View ProfileLogspan is a supplier of eco-friendly, quality timber products that are affordable. Choose from a large range of home or garden offices, log cabins, BBQ huts and timber garages.
View ProfileWhether you need a garden office, garden studio, chill out or lifestyle space, Green Retreats have a room for you. Our buildings are designed for use all year round, using a combination of the latest SIP panel technology and highly efficient Kingspan cavity insulation, combined with the finest quality, carefully selected, traditional and sustainable materials. Crafted to perfection in our UK factories and supplied to you directly at great prices, with total customer service and satisfaction from start to finish.
View ProfileComfortable garden office buildings. Designed and manufactured to withstand the worst of the weather with excellent insulation and double glazing.
View ProfilePod-space contemporary green roofed garden studios and offices starting from 16,450. These eco-friendly cedar clad buildings have been designed to satisfy stringent energy performance benchmarks with high levels of insulation, natural renewable materials and low energy heating system.
View ProfileThe Home Office Company offer unique bespoke modular garden offices and garden rooms that are easily installed often require no planning permission providing the perfect garden retreat and escape.
View ProfileShedworking is a daily updated guide for people who work in garden offices and other shed-like atmospheres.
View ProfileBuilding simple, living small, small houses, tiny houses.
View ProfileSustainable, eco-friendly, timber-frame garden offices for working from home. UK only.
View ProfileThe Garden Escape uses environmentally friendly products alongside timber from a sustainable source and comes in a range of sizes to suit your garden and office needs. UK only.
View ProfileFrom garden offices to home gyms, Garden Lodges® can provide you with the alternative living or working space you have been dreaming about. With design lead solutions we offer factory built quality solutions for all your needs. Our range is spectacular and can be adapted for any number of uses including home office, garden studio, workshop, music or recording studio, gym, games room, home cinema, garden room, pool house, marketing suite, kiosk, visitor centre, beauty salon, home work space, play room, art studio and many more. Quite simply the uses are limitless!
View ProfileSmall & MiniHouses
ModSpace is one of the world’s largest providers of permanent and temporary modular construction in the industrial and non-residential sectors. With over 80 locations throughout the U.S., ModSpace’s Construction Services Team is able to deliver quality, environmentally-friendly construction solutions to a wide variety of industry verticals, such as education and healthcare, among others.
View ProfileSmall & Micro Houses – Plans, Manufacturers
Small & MiniHouses - Free listings
ModSpace is one of the world’s largest providers of permanent and temporary modular construction in the industrial and non-residential sectors. With over 80 locations throughout the U.S., ModSpace’s Construction Services Team is able to deliver quality, environmentally-friendly construction solutions to a wide variety of industry verticals, such as education and healthcare, among others.
View ProfileSmall House Resources
Yurts
Didymos organic baby slings, enviro sheepskin rugs.
View ProfileUncompromising quality and service from the original modern yurt manufacturer. Yurts offer a low-impact housing solution.
View ProfileAuthentic natural fiber Mongolian Yurts personally delivered to your door anywhere in North America and set up to meet your specific needs. Since 2003. Hot weather or cold; wind, rain or snow – yurts are probably the most efficient dwellings ever devised! In the spirit of fair-trade, Groovy Yurts are built by families in Mongolia from renewable materials sourced from the local community. We support local initiatives, whose felt products and hand-crafted furniture are available on our website and a tree nursery to insure that forests are replenished.
View ProfileOregon
Utah
Didymos organic baby slings, enviro sheepskin rugs.
View ProfileWashington
No listings found in this subcategory.
Yurt Rentals – USA
Yurt Resources – USA
Yurt Retail – Asia
Yurt Retail – Australia
Yurt Retailers – Europe
Yurts - Free listings
Uncompromising quality and service from the original modern yurt manufacturer. Yurts offer a low-impact housing solution.
View ProfileAuthentic natural fiber Mongolian Yurts personally delivered to your door anywhere in North America and set up to meet your specific needs. Since 2003. Hot weather or cold; wind, rain or snow – yurts are probably the most efficient dwellings ever devised! In the spirit of fair-trade, Groovy Yurts are built by families in Mongolia from renewable materials sourced from the local community. We support local initiatives, whose felt products and hand-crafted furniture are available on our website and a tree nursery to insure that forests are replenished.
View ProfileStrawbale, Dome, Cob, Earth, Hemp, Bamboo
Builder & Workshops
A small non-profit organization, dedicated to the exploration and education of natural, local and artistic building techniques Workshops in straw bale, earthen and lime plasters, earth floors, and natural paints. Development of low cost houses in the US and Mexico.
General information, training courses, testing data for building designers and building inspectors, and referrals to experienced builders and designers.
View Profile
Das österreichische strohballen-netzwerk stellt sich vor: die erste Adresse zum Bauen mit Stroh in Österreich. Wir bieten Beratung - Service - Erfahrungsaustausch. Mitglied des European Strawbale Network. European straw bale house gallery
View Profile
The European Straw Bale builders come together once a year, they use a mail server to communicate and there are several European websites on Straw Bale construction.
View Profile
The association can support projects, stimulate the building of houses, organize/support workshops, give consultancy, educate, mediate, promote etc.. The activities will focus on networking, lobbying and the supply of information.
View Profile
The Australasian Straw Bale Building Association. A non-profit organization dedicated to the practice of building with straw. Our members include owner builders, architects, engineers, and those interested in straw bale buildings, sustainable building practices, healthy homes and preservation of the environment.
View Profile
Straw Bales homes, construction, planning, engineering, workshops, information, and books.
View Profile
Harvest Homes offers a full range of ecological construction and renovation services to clients in Ontario, Canada and Central America.
View Profile
We specialize in tailor-made self-build courses on your own site. If you want to build something for yourself we can provide the tuition and support to help you build with your friends, family, neighbours, etc. We have a list of volunteers.
View Profile
Construction, workshops, image galleries of European straw bale houses.
View Profile
Imagine Strawbale Constructions also like to work with other sustainable materials such as rammed earth, mud brick, stone and reclaimed timbers. Together the team at Imagine Strawbale Constructions can help you research, design and build a beautiful straw bale home.
View Profile
Huff’n’Puff Constructions offers many varied services connected with straw bale building and building with recycled materials and restoration of historic buildings.
View Profile
Strawmark offers a guaranteed and New Zealand tested structural straw bale construction system.
View Profile
Detailed budget, design and construction, plan. (Cost: $27/sq. ft)
View Profile
Great showcase blog about the construction and inside details of this straw bale house equipped with solar panels, skylight above shower etc!
View Profile
We are building two Non-Load Bearing 1800+ exterior square foot Straw Bale houses, modified post and beam using box columns, and are posting photos of our progress as we go.
View Profile
Straw bale building journey, ‘How to’ DVD’s, Consulting, guides, ebook, book reviews, weekly blogs and interesting information all related to Eco Friendly, sustainable living.
View Profile
The official Blog of www.StrawBale.com, a world leader in straw bale education. Your host is Andrew Morrison, a Southern Oregon based contractor specializing in straw bale construction.
View Profile
Offering many straw bale construction services including design, consulting, and training.
View Profile
Andrew Morrison, creator of StrawBale.com, invites you to a 7 day, comprehensive straw bale construction workshop. It’s a life experience and so much more than just a workshop.
View Profile
We manufacture geodesic dome kits, greenhouse kits, and yurts. For a multitude of uses, recreation, food supply, and alternative housing. Also offer a low cost compost toilet.
View Profile
A book of detailed shop drawings and simple formulas for building wood framed, 3v icosa, panelized geodesic domes. Includes text of entire book and sample plans for free download.
View Profile
Aluminum domes & roof systems engineered for a new millennium.
View Profile
Domes Northwest is the authorized dealer for Natural Spaces Domes, Inc. in the northwestern states of Washington, Oregon, Montana, and Idaho. Our geodesic dome home kits are built using Natural Spaces’ Super-Wal and Super-Lok system.
View Profile
The Upgraded Econ-O-Dome Framing Kit and Building System is designed to be assembled and completed by the novice owner-builder. The Upgraded Kit is the result of 18 years of dome home manufacturing and building by Faze Change Produx.
View Profile
We produce the strongest, simplest to erect, and the best dollar value of any dome on the market. Three best qualities all found in one single product: Hubless system. Instead of getting a pile of lumber, you receive a set of triangles specially engineered to simply fit together with no leaks. We use the system Bucky (Buckminster Fuller) originally designed: using triangles that press against each other to create a structurally sound, wind resistant dome. Our double strut design gives our domes more strength.
View Profile
The Growing DomeTMGreenhouse grows fresh, organic vegetables year round. The most energy-efficient, backyard greenhouse available today.
View Profile
At the heart of our dome home system are the Super-Lok© patented connector system and Super-Wal double strut framework. Natural Spaces also has several independent authorized dome dealers around the country. Also: Dome building school
View Profile
Builders and consultants of geodesic dome construction. We have over 28 years experience building this unique structure. We have built most kits, all profiles and offer custom designs not found in most standard “kit” packages.
View Profile
Energy and resource efficient, our panelized building system does “more for less.” Oregon domes for sale
View Profile
Kits. All wooden components of a Timberline Dome are pre-cut and pre-drilled to exacting specifications, and color-coded to make it easy for unskilled people to assemble them with precision and confidence. Two people can complete the framework for even the largest dome in less than two days. Ease of Construction Without Skilled Labor or Heavy-lift Equipment.
View Profile
Domes that you can build and enjoy for greenhouses, solariums, studios, workshops, emergency shelters, observatories… Catalog of products we sell, with lots of photos and drawings of our geodesic domes and domes made by others.
View Profile
We combine the sacred geometry of R. Buckminster Fuller with our progressively designed covers to bring you this futuristic Zen structure. Our Domes illuminate with natural light creating an atmosphere of being close to nature in a comfortable environment. From Michigan winters to Arizona summers, people live comfortably in our Domes.
View Profile
Our portable Geotensic™ and Yurt Dome™ structures are truly portable shelters, similar to the Mongolian yurts. Our Shade Structures can provide shade when covered with our sun blocking Shade Covering. Our Solar Structures collect solar energy when covered with our translucent Solar Greenhouse Coverings. Shelter Systems is dedicated to providing portable, affordable and environmentally friendly solutions to shelter and gardening needs.
View Profile
Design, sequence of construction, aerial views, interior pictures, energy usage, lessons, reflections.
View Profile
Kits. Industrial, commercial, residential. Exports.
View Profile
Kits.
View Profile
Geodesics Unlimited can design any geodesic structure to your requirements. From tents to houses.
View Profile
Glass domes. The world-renowned unique production range of small scale aluminum framed geodesic domes. Over 30 Years experience make us your number one choice for strong, attractive, free standing enclosures. Domes are in New Zealand, Australia, United States, Norway, France, Switzerland, Israel, Spain, and Italy.
View Profile
Provided by Natural Spaces Domes
View Profile
We offer a unique approach to dome building, very strong, very build-able, very affordable. The sculptural monolithic dome blueprint is an engineered, permitted structure.
View ProfileGeo-dome design and build wooden frame geodesic dome kits that can be used for a wide range of buildings from small greenhouses to very large commercial buildings. With lots of information about dome building techniques, including dome calculation tools, plans and a forum were budding dome builders can get inspiration.
View Profile
Articles and information about building geodesic/geometric domes
View Profile
Geodesic domes for sale or rent on Spain’s Costa Del Sol.
View Profile
Offering high quality dome homes, event domes, and geodesic greenhouses. Impress your guests with a unique, eco-friendly space customized to fit your lifestyle.
View ProfileAffordable, Reliable Web Hosting Solutions
View Profile
We build only rammed earth and adobe houses. The thick earth walls of our houses work well with a variety of architectural styles. Our rammed earth or adobe wall systems are energy efficient, environmentally friendly, non toxic, sound buffering, and termite and fire resistant.
View Profile
Specialized in construction that incorporates green building materials, Earth Blocks, and energy efficient design. Whether you are interested in a new home, remodel, addition, or shop, built with natural and/or standard materials, we can develop and complete your project.
View Profile
Manufacturer of portable block factory systems.
View Profile
Earth Blocks are blocks of compressed soil that are aesthetically pleasing as well as cost and energy efficient, fire and pest resistant, virtually soundproof, durable and structurally sound. They provide complete architectural freedom and are made from a non-toxic readily available natural raw material dirt.
View Profile
Compressed earth block machines: Offer the solution to the ever increasing need for affordable housing construction.
View Profile
Earth Dwell Ltd. builds stabilized-insulated rammed earth walls. We offer full design and consultation services.
View Profile
Passive-solar design/build. Rammed earth wall construction for homes, businesses, gardens, art projects. Passive-solar-design and rammed-earth-technical consultation with architects, engineers and owner-builders. Rammit Yourself workshops.
View Profile
Builder of homes designed by homeowners and architects, but takes special pride in working with his clients in both the design and construction of their dream home. David builds with a variety of materials, Adobe, E-CRETE, and frame stucco.
View Profile
We build only rammed earth and adobe houses. The thick earth walls of our houses work well with a variety of architectural styles. Our rammed earth or adobe wall systems are energy efficient, environmentally friendly, non toxic, sound buffering, and termite and fire resistant.
View Profile
Rammed Earth Works provides consulting services to architects, contractors and homeowners wanting to incorporate rammed earth into a green building program.
View Profile
We have extensive training in rammed earth building and are associated with twelve similarly trained contractors enabling us to offer services above and beyond a level if we were doing this on our own.
View Profile
SIREWALL has updated ancient rammed earth processes with a new global standard for durable, healthy and energy efficient buildings and spaces. SIREWALLs are Stabilized, Insulated, Rammed Earth walls.
View Profile
AUREKA is specialized in machinery for sustainable construction runing under the umbrella of Auroville international township, located a few miles north of Pondicherry in south-east India. We are specialized in earth construction equipment but we have also a range of additional products.
View Profile
The purpose of the Adobe Alliance is to build low-cost energy efficient housing that is climatically and environmentally compatible and to fill widespread needs for sustainable, salubrious housing while enhancing the unique landscape of the Big Bend region of West Texas and other desert environments.
View Profile
Intermerica’s adobe builder-your portal to adobe homes, adobe houses, rammed earth homes, pressed block houses, solar design and green building. Offering back-pacs of Adobe Builder Magazine, Earthbuilder’s Encyclopedia CD-ROM, Southwest solaradobe classes, and affordable house plans.
View Profile
North American Rammed Earth Builders Associationis the inspiration of Rammed Earth (RE) builders who see RE as an excellent approach to a sustainable building future. It provides its members a forum to share technical and anecdotal information on RE design and construction.
View Profile
This website with +1600 photos and illustrations aims to bringing awareness about earth architecture and technologies, and it covers worldwide examples from past to present. May this site invite you to know more about the wonderful possibilities of the earth as a building material!
View Profile
Architectural design and custom building of insulated rammed earth homes in Canada and worldwide. Also offering consulting in all aspects of structural rammed earth construction.
View Profile
Consultancy on hemp construction. Advice, design, materials and contracting services for those wishing to build with hemp. House plans drawn, or adapted for hemp construction techniques. Working with hemp materials in construction projects since 1997, Steve Allin has gained invaluable knowledge about which materials to use, where, and how. He is always happy to answer questions and discuss projects.
View ProfileHempcrete Natural Building Ltd.
Canada, British Columbia
Founded in 2003, we are the leader in the Hempcrete industry, in North America with licensed BC Residential Builders and New Home Warranties. Our unique material is lightweight fibre-reinforced concrete made from industrial hemp fibre and chips. Our hempcrete houses were the first to be built in North America, and are so durable they will be proudly standing hundreds of years from now.
View ProfileThe OldBuilders Company
Ireland
Natural hemp-lime building with timber frame. Eco friendly hemp applications, new build timber frame with hemp & lime construction or clay block for insulation & energy savings.
View Profile
Gallery with large bamboo structures.
View Profile
Bamboo Technologies is the first to offer building code certified bamboo homes, manufactured for any climate.
View Profile
Gallery with large bamboo structures.
View Profile
The goal of Chi’ Bagoda is to develop and explore the potential of bamboo as an accepted and widely used building material with the launching of a new species of sustainable architecture. Prefab bamboo housing.
View Profile
COB Together offers natural building workshops for all ages. We bring people together to teach the empowering skills of building with cob, strawbale, and papercrete.
View Profile
Our Cob and Natural Building workshops will give you the knowledge and hands-on experience along with the confidence to incorporate natural design and building into your life.
View Profile
Cobworks is committed to building beautiful, affordable structures with natural and local material in a spirit of cooperation and social responsibility. Cobworks.com can provide a building team to create your home from foundation to plaster. Workshops.
View ProfileWe conduct hands-on research on natural building methods and materials, testing our own buildings by living in them. Through practical training in natural construction, we help empower ordinary people to build their own houses at moderate cost.
View Profile
We specialize in building materials for the repair and conservation of traditional buildings. We aim to encourage people to protect not only their investment in a property but also more broadly the architectural heritage and skills that it represents. We supply natural building and decorating products worldwide.
View ProfileBamboo Building
Bamboo Technologies is the first to offer building code certified bamboo homes, manufactured for any climate.
View Profile
Gallery with large bamboo structures.
View Profile
The goal of Chi’ Bagoda is to develop and explore the potential of bamboo as an accepted and widely used building material with the launching of a new species of sustainable architecture. Prefab bamboo housing.
View ProfileBamboo Building - Free listings
The goal of Chi’ Bagoda is to develop and explore the potential of bamboo as an accepted and widely used building material with the launching of a new species of sustainable architecture. Prefab bamboo housing.
View ProfileBamboo Building Companies
Bamboo Technologies is the first to offer building code certified bamboo homes, manufactured for any climate.
View ProfileBamboo Building Resources
Gallery with large bamboo structures.
View ProfileCob Houses
Affordable, Reliable Web Hosting Solutions
View Profile
COB Together offers natural building workshops for all ages. We bring people together to teach the empowering skills of building with cob, strawbale, and papercrete.
View Profile
Our Cob and Natural Building workshops will give you the knowledge and hands-on experience along with the confidence to incorporate natural design and building into your life.
View Profile
Cobworks is committed to building beautiful, affordable structures with natural and local material in a spirit of cooperation and social responsibility. Cobworks.com can provide a building team to create your home from foundation to plaster. Workshops.
View ProfileWe conduct hands-on research on natural building methods and materials, testing our own buildings by living in them. Through practical training in natural construction, we help empower ordinary people to build their own houses at moderate cost.
View Profile
We specialize in building materials for the repair and conservation of traditional buildings. We aim to encourage people to protect not only their investment in a property but also more broadly the architectural heritage and skills that it represents. We supply natural building and decorating products worldwide.
View ProfileCob Building Resources and Education
COB Together offers natural building workshops for all ages. We bring people together to teach the empowering skills of building with cob, strawbale, and papercrete.
View Profile
Our Cob and Natural Building workshops will give you the knowledge and hands-on experience along with the confidence to incorporate natural design and building into your life.
View ProfileWe conduct hands-on research on natural building methods and materials, testing our own buildings by living in them. Through practical training in natural construction, we help empower ordinary people to build their own houses at moderate cost.
View ProfileCob House Builders and Consultants – International
Cobworks is committed to building beautiful, affordable structures with natural and local material in a spirit of cooperation and social responsibility. Cobworks.com can provide a building team to create your home from foundation to plaster. Workshops.
View Profile
We specialize in building materials for the repair and conservation of traditional buildings. We aim to encourage people to protect not only their investment in a property but also more broadly the architectural heritage and skills that it represents. We supply natural building and decorating products worldwide.
View ProfileDome Homes
We manufacture geodesic dome kits, greenhouse kits, and yurts. For a multitude of uses, recreation, food supply, and alternative housing. Also offer a low cost compost toilet.
View Profile
We manufacture geodesic dome kits, greenhouse kits, and yurts. For a multitude of uses, recreation, food supply, and alternative housing. Also offer a low cost compost toilet.
View Profile
A book of detailed shop drawings and simple formulas for building wood framed, 3v icosa, panelized geodesic domes. Includes text of entire book and sample plans for free download.
View Profile
Aluminum domes & roof systems engineered for a new millennium.
View Profile
Domes Northwest is the authorized dealer for Natural Spaces Domes, Inc. in the northwestern states of Washington, Oregon, Montana, and Idaho. Our geodesic dome home kits are built using Natural Spaces’ Super-Wal and Super-Lok system.
View Profile
The Upgraded Econ-O-Dome Framing Kit and Building System is designed to be assembled and completed by the novice owner-builder. The Upgraded Kit is the result of 18 years of dome home manufacturing and building by Faze Change Produx.
View Profile
We produce the strongest, simplest to erect, and the best dollar value of any dome on the market. Three best qualities all found in one single product: Hubless system. Instead of getting a pile of lumber, you receive a set of triangles specially engineered to simply fit together with no leaks. We use the system Bucky (Buckminster Fuller) originally designed: using triangles that press against each other to create a structurally sound, wind resistant dome. Our double strut design gives our domes more strength.
View Profile
The Growing DomeTMGreenhouse grows fresh, organic vegetables year round. The most energy-efficient, backyard greenhouse available today.
View Profile
At the heart of our dome home system are the Super-Lok© patented connector system and Super-Wal double strut framework. Natural Spaces also has several independent authorized dome dealers around the country. Also: Dome building school
View Profile
Builders and consultants of geodesic dome construction. We have over 28 years experience building this unique structure. We have built most kits, all profiles and offer custom designs not found in most standard “kit” packages.
View Profile
Energy and resource efficient, our panelized building system does “more for less.” Oregon domes for sale
View Profile
Kits. All wooden components of a Timberline Dome are pre-cut and pre-drilled to exacting specifications, and color-coded to make it easy for unskilled people to assemble them with precision and confidence. Two people can complete the framework for even the largest dome in less than two days. Ease of Construction Without Skilled Labor or Heavy-lift Equipment.
View Profile
Domes that you can build and enjoy for greenhouses, solariums, studios, workshops, emergency shelters, observatories… Catalog of products we sell, with lots of photos and drawings of our geodesic domes and domes made by others.
View Profile
We combine the sacred geometry of R. Buckminster Fuller with our progressively designed covers to bring you this futuristic Zen structure. Our Domes illuminate with natural light creating an atmosphere of being close to nature in a comfortable environment. From Michigan winters to Arizona summers, people live comfortably in our Domes.
View Profile
Our portable Geotensic™ and Yurt Dome™ structures are truly portable shelters, similar to the Mongolian yurts. Our Shade Structures can provide shade when covered with our sun blocking Shade Covering. Our Solar Structures collect solar energy when covered with our translucent Solar Greenhouse Coverings. Shelter Systems is dedicated to providing portable, affordable and environmentally friendly solutions to shelter and gardening needs.
View Profile
Design, sequence of construction, aerial views, interior pictures, energy usage, lessons, reflections.
View Profile
Kits. Industrial, commercial, residential. Exports.
View Profile
Kits.
View Profile
Geodesics Unlimited can design any geodesic structure to your requirements. From tents to houses.
View Profile
Glass domes. The world-renowned unique production range of small scale aluminum framed geodesic domes. Over 30 Years experience make us your number one choice for strong, attractive, free standing enclosures. Domes are in New Zealand, Australia, United States, Norway, France, Switzerland, Israel, Spain, and Italy.
View Profile
Provided by Natural Spaces Domes
View Profile
We offer a unique approach to dome building, very strong, very build-able, very affordable. The sculptural monolithic dome blueprint is an engineered, permitted structure.
View ProfileGeo-dome design and build wooden frame geodesic dome kits that can be used for a wide range of buildings from small greenhouses to very large commercial buildings. With lots of information about dome building techniques, including dome calculation tools, plans and a forum were budding dome builders can get inspiration.
View Profile
Articles and information about building geodesic/geometric domes
View Profile
Geodesic domes for sale or rent on Spain’s Costa Del Sol.
View Profile
Offering high quality dome homes, event domes, and geodesic greenhouses. Impress your guests with a unique, eco-friendly space customized to fit your lifestyle.
View ProfileDome Homes
No listings found in this subcategory.
Dome Homes - Free listings
We manufacture geodesic dome kits, greenhouse kits, and yurts. For a multitude of uses, recreation, food supply, and alternative housing. Also offer a low cost compost toilet.
View Profile
We offer a unique approach to dome building, very strong, very build-able, very affordable. The sculptural monolithic dome blueprint is an engineered, permitted structure.
View ProfileGeo-dome design and build wooden frame geodesic dome kits that can be used for a wide range of buildings from small greenhouses to very large commercial buildings. With lots of information about dome building techniques, including dome calculation tools, plans and a forum were budding dome builders can get inspiration.
View Profile
Articles and information about building geodesic/geometric domes
View Profile
Geodesic domes for sale or rent on Spain’s Costa Del Sol.
View Profile
Offering high quality dome homes, event domes, and geodesic greenhouses. Impress your guests with a unique, eco-friendly space customized to fit your lifestyle.
View ProfileGeodesic Dome Homes – Drawings & Plans
A book of detailed shop drawings and simple formulas for building wood framed, 3v icosa, panelized geodesic domes. Includes text of entire book and sample plans for free download.
View ProfileInternational Manufacturers and Builders of Geodesic Dome Homes
Kits. Industrial, commercial, residential. Exports.
View Profile
Kits.
View Profile
Geodesics Unlimited can design any geodesic structure to your requirements. From tents to houses.
View Profile
Glass domes. The world-renowned unique production range of small scale aluminum framed geodesic domes. Over 30 Years experience make us your number one choice for strong, attractive, free standing enclosures. Domes are in New Zealand, Australia, United States, Norway, France, Switzerland, Israel, Spain, and Italy.
View ProfileOther Dome Home Resources
Provided by Natural Spaces Domes
View ProfilePortable Geodesic Dome Homes
We combine the sacred geometry of R. Buckminster Fuller with our progressively designed covers to bring you this futuristic Zen structure. Our Domes illuminate with natural light creating an atmosphere of being close to nature in a comfortable environment. From Michigan winters to Arizona summers, people live comfortably in our Domes.
View Profile
Our portable Geotensic™ and Yurt Dome™ structures are truly portable shelters, similar to the Mongolian yurts. Our Shade Structures can provide shade when covered with our sun blocking Shade Covering. Our Solar Structures collect solar energy when covered with our translucent Solar Greenhouse Coverings. Shelter Systems is dedicated to providing portable, affordable and environmentally friendly solutions to shelter and gardening needs.
View Profile
Design, sequence of construction, aerial views, interior pictures, energy usage, lessons, reflections.
View ProfileUSA
No listings found in this subcategory.
Earth & Adobe Houses
We build only rammed earth and adobe houses. The thick earth walls of our houses work well with a variety of architectural styles. Our rammed earth or adobe wall systems are energy efficient, environmentally friendly, non toxic, sound buffering, and termite and fire resistant.
View Profile
Specialized in construction that incorporates green building materials, Earth Blocks, and energy efficient design. Whether you are interested in a new home, remodel, addition, or shop, built with natural and/or standard materials, we can develop and complete your project.
View Profile
Manufacturer of portable block factory systems.
View Profile
Earth Blocks are blocks of compressed soil that are aesthetically pleasing as well as cost and energy efficient, fire and pest resistant, virtually soundproof, durable and structurally sound. They provide complete architectural freedom and are made from a non-toxic readily available natural raw material dirt.
View Profile
Compressed earth block machines: Offer the solution to the ever increasing need for affordable housing construction.
View Profile
Earth Dwell Ltd. builds stabilized-insulated rammed earth walls. We offer full design and consultation services.
View Profile
Passive-solar design/build. Rammed earth wall construction for homes, businesses, gardens, art projects. Passive-solar-design and rammed-earth-technical consultation with architects, engineers and owner-builders. Rammit Yourself workshops.
View Profile
Builder of homes designed by homeowners and architects, but takes special pride in working with his clients in both the design and construction of their dream home. David builds with a variety of materials, Adobe, E-CRETE, and frame stucco.
View Profile
We build only rammed earth and adobe houses. The thick earth walls of our houses work well with a variety of architectural styles. Our rammed earth or adobe wall systems are energy efficient, environmentally friendly, non toxic, sound buffering, and termite and fire resistant.
View Profile
Rammed Earth Works provides consulting services to architects, contractors and homeowners wanting to incorporate rammed earth into a green building program.
View Profile
We have extensive training in rammed earth building and are associated with twelve similarly trained contractors enabling us to offer services above and beyond a level if we were doing this on our own.
View Profile
SIREWALL has updated ancient rammed earth processes with a new global standard for durable, healthy and energy efficient buildings and spaces. SIREWALLs are Stabilized, Insulated, Rammed Earth walls.
View Profile
AUREKA is specialized in machinery for sustainable construction runing under the umbrella of Auroville international township, located a few miles north of Pondicherry in south-east India. We are specialized in earth construction equipment but we have also a range of additional products.
View Profile
The purpose of the Adobe Alliance is to build low-cost energy efficient housing that is climatically and environmentally compatible and to fill widespread needs for sustainable, salubrious housing while enhancing the unique landscape of the Big Bend region of West Texas and other desert environments.
View Profile
Intermerica’s adobe builder-your portal to adobe homes, adobe houses, rammed earth homes, pressed block houses, solar design and green building. Offering back-pacs of Adobe Builder Magazine, Earthbuilder’s Encyclopedia CD-ROM, Southwest solaradobe classes, and affordable house plans.
View Profile
North American Rammed Earth Builders Associationis the inspiration of Rammed Earth (RE) builders who see RE as an excellent approach to a sustainable building future. It provides its members a forum to share technical and anecdotal information on RE design and construction.
View Profile
This website with +1600 photos and illustrations aims to bringing awareness about earth architecture and technologies, and it covers worldwide examples from past to present. May this site invite you to know more about the wonderful possibilities of the earth as a building material!
View Profile
Architectural design and custom building of insulated rammed earth homes in Canada and worldwide. Also offering consulting in all aspects of structural rammed earth construction.
View ProfileAdobe – Earth Building Info
The purpose of the Adobe Alliance is to build low-cost energy efficient housing that is climatically and environmentally compatible and to fill widespread needs for sustainable, salubrious housing while enhancing the unique landscape of the Big Bend region of West Texas and other desert environments.
View Profile
Intermerica’s adobe builder-your portal to adobe homes, adobe houses, rammed earth homes, pressed block houses, solar design and green building. Offering back-pacs of Adobe Builder Magazine, Earthbuilder’s Encyclopedia CD-ROM, Southwest solaradobe classes, and affordable house plans.
View Profile
North American Rammed Earth Builders Associationis the inspiration of Rammed Earth (RE) builders who see RE as an excellent approach to a sustainable building future. It provides its members a forum to share technical and anecdotal information on RE design and construction.
View Profile
This website with +1600 photos and illustrations aims to bringing awareness about earth architecture and technologies, and it covers worldwide examples from past to present. May this site invite you to know more about the wonderful possibilities of the earth as a building material!
View ProfileAdobe & Other Earth House Builders – Canada
We have extensive training in rammed earth building and are associated with twelve similarly trained contractors enabling us to offer services above and beyond a level if we were doing this on our own.
View Profile
SIREWALL has updated ancient rammed earth processes with a new global standard for durable, healthy and energy efficient buildings and spaces. SIREWALLs are Stabilized, Insulated, Rammed Earth walls.
View ProfileAdobe & Other Earth House Builders – Europe, Asia
AUREKA is specialized in machinery for sustainable construction runing under the umbrella of Auroville international township, located a few miles north of Pondicherry in south-east India. We are specialized in earth construction equipment but we have also a range of additional products.
View ProfileAdobe & Other Earth House Builders – USA
We build only rammed earth and adobe houses. The thick earth walls of our houses work well with a variety of architectural styles. Our rammed earth or adobe wall systems are energy efficient, environmentally friendly, non toxic, sound buffering, and termite and fire resistant.
View Profile
Specialized in construction that incorporates green building materials, Earth Blocks, and energy efficient design. Whether you are interested in a new home, remodel, addition, or shop, built with natural and/or standard materials, we can develop and complete your project.
View Profile
Manufacturer of portable block factory systems.
View Profile
Earth Blocks are blocks of compressed soil that are aesthetically pleasing as well as cost and energy efficient, fire and pest resistant, virtually soundproof, durable and structurally sound. They provide complete architectural freedom and are made from a non-toxic readily available natural raw material dirt.
View Profile
Compressed earth block machines: Offer the solution to the ever increasing need for affordable housing construction.
View Profile
Earth Dwell Ltd. builds stabilized-insulated rammed earth walls. We offer full design and consultation services.
View Profile
Passive-solar design/build. Rammed earth wall construction for homes, businesses, gardens, art projects. Passive-solar-design and rammed-earth-technical consultation with architects, engineers and owner-builders. Rammit Yourself workshops.
View Profile
Builder of homes designed by homeowners and architects, but takes special pride in working with his clients in both the design and construction of their dream home. David builds with a variety of materials, Adobe, E-CRETE, and frame stucco.
View Profile
We build only rammed earth and adobe houses. The thick earth walls of our houses work well with a variety of architectural styles. Our rammed earth or adobe wall systems are energy efficient, environmentally friendly, non toxic, sound buffering, and termite and fire resistant.
View Profile
Rammed Earth Works provides consulting services to architects, contractors and homeowners wanting to incorporate rammed earth into a green building program.
View ProfileEarth & Adobe Houses - Free listings
Architectural design and custom building of insulated rammed earth homes in Canada and worldwide. Also offering consulting in all aspects of structural rammed earth construction.
View ProfileHempcrete Building Resources and Builders
Consultancy on hemp construction. Advice, design, materials and contracting services for those wishing to build with hemp. House plans drawn, or adapted for hemp construction techniques. Working with hemp materials in construction projects since 1997, Steve Allin has gained invaluable knowledge about which materials to use, where, and how. He is always happy to answer questions and discuss projects.
View ProfileHempcrete Natural Building Ltd.
Canada, British Columbia
Founded in 2003, we are the leader in the Hempcrete industry, in North America with licensed BC Residential Builders and New Home Warranties. Our unique material is lightweight fibre-reinforced concrete made from industrial hemp fibre and chips. Our hempcrete houses were the first to be built in North America, and are so durable they will be proudly standing hundreds of years from now.
View ProfileThe OldBuilders Company
Ireland
Natural hemp-lime building with timber frame. Eco friendly hemp applications, new build timber frame with hemp & lime construction or clay block for insulation & energy savings.
View Profile
Gallery with large bamboo structures.
View ProfileHemp Building
No listings found in this subcategory.
Straw Bale Houses
Builder & Workshops
A small non-profit organization, dedicated to the exploration and education of natural, local and artistic building techniques Workshops in straw bale, earthen and lime plasters, earth floors, and natural paints. Development of low cost houses in the US and Mexico.
View Profile
DVD publisher: A step by step system that shows you exactly how to build a straw bale house.
View Profile
A design firm promoting the use of straw bale construction.
View Profile
Architectural services for straw bale and other sustainable methods and materials, as appropriate to your site. Straw bale construction workshops are offered each summer.
View Profile
Workshops, books and videos.
View Profile
Skillful Means is an architecture and construction firm. We have extensive experience in light commercial and custom residential design and construction, and built the first permitted load bearing straw-bale building in California in 1995.
View Profile
Fairway Construction specializes in Residential, Commercial, and Straw Bale construction.
View Profile
Furbish Company delivers state of the art, innovative building systems – systems that offer enhanced comfort and health while restoring the natural systems that support us
View Profile
Our focus and intention is designing and building “State of the Art” environmentally conscious, harmonious and efficient homes and spaces.
View Profile
DVD publisher: A step by step system that shows you exactly how to build a straw bale house
View Profile
Extensive list of straw bale construction resources
View Profile
Hosts public forums, conferences, and seminars. Conducts and supports research and testing of sustainable technologies, systems, and resource-efficient designs. Publishes educational and informational materials.
View Profile
Aprovecho Research Center has completed construction of a two-story straw bale dormitory. The goal of the project is to scientifically determine if straw bale construction is a viable alternative here in the moist climate of the Pacific Northwest.
View Profile
A non-profit organization whose members are architects, engineers, builders, and people interested in straw building. Goal: to further the practice of straw building by exchanging current information and practical experience. FAQ Page Events, BB, technical info,…
View Profile
A non-profit group of people like you dedicated to conserving our energy and natural resources by making safe and sound homes of local, sustainably harvested materials. Although “Straw Bale” is in our name, we support the many modalities of natural and sustainable construction.
View Profile
An organization that employs volunteer humanitarian action to empower American Indian communities, foster cultural sensitivity and understanding, and contribute grassroots solutions to the enormous challenge of improving the dire housing conditions facing many of our nation’s reservations.
View ProfileGeneral information, training courses, testing data for building designers and building inspectors, and referrals to experienced builders and designers.
View Profile
Strawbale, earthbag and natural building courses.
View Profile
Information site and exhibit of straw bale houses in Germany.
View Profile
Das österreichische strohballen-netzwerk stellt sich vor: die erste Adresse zum Bauen mit Stroh in Österreich. Wir bieten Beratung - Service - Erfahrungsaustausch. Mitglied des European Strawbale Network. European straw bale house gallery
View Profile
The European Straw Bale builders come together once a year, they use a mail server to communicate and there are several European websites on Straw Bale construction.
View Profile
The association can support projects, stimulate the building of houses, organize/support workshops, give consultancy, educate, mediate, promote etc.. The activities will focus on networking, lobbying and the supply of information.
View Profile
The Australasian Straw Bale Building Association. A non-profit organization dedicated to the practice of building with straw. Our members include owner builders, architects, engineers, and those interested in straw bale buildings, sustainable building practices, healthy homes and preservation of the environment.
View Profile
Straw Bales homes, construction, planning, engineering, workshops, information, and books.
View Profile
Harvest Homes offers a full range of ecological construction and renovation services to clients in Ontario, Canada and Central America.
View Profile
We specialize in tailor-made self-build courses on your own site. If you want to build something for yourself we can provide the tuition and support to help you build with your friends, family, neighbours, etc. We have a list of volunteers.
View Profile
Construction, workshops, image galleries of European straw bale houses.
View Profile
Imagine Strawbale Constructions also like to work with other sustainable materials such as rammed earth, mud brick, stone and reclaimed timbers. Together the team at Imagine Strawbale Constructions can help you research, design and build a beautiful straw bale home.
View Profile
Huff’n’Puff Constructions offers many varied services connected with straw bale building and building with recycled materials and restoration of historic buildings.
View Profile
Strawmark offers a guaranteed and New Zealand tested structural straw bale construction system.
View Profile
Detailed budget, design and construction, plan. (Cost: $27/sq. ft)
View Profile
Great showcase blog about the construction and inside details of this straw bale house equipped with solar panels, skylight above shower etc!
View Profile
We are building two Non-Load Bearing 1800+ exterior square foot Straw Bale houses, modified post and beam using box columns, and are posting photos of our progress as we go.
View Profile
Straw bale building journey, ‘How to’ DVD’s, Consulting, guides, ebook, book reviews, weekly blogs and interesting information all related to Eco Friendly, sustainable living.
View Profile
The official Blog of www.StrawBale.com, a world leader in straw bale education. Your host is Andrew Morrison, a Southern Oregon based contractor specializing in straw bale construction.
View Profile
Offering many straw bale construction services including design, consulting, and training.
View Profile
Andrew Morrison, creator of StrawBale.com, invites you to a 7 day, comprehensive straw bale construction workshop. It’s a life experience and so much more than just a workshop.
View ProfileStraw Bale Building Associations – Europe – Australia
Straw Bale Building Associations – Europe – Australia
The European Straw Bale builders come together once a year, they use a mail server to communicate and there are several European websites on Straw Bale construction.
View Profile
The association can support projects, stimulate the building of houses, organize/support workshops, give consultancy, educate, mediate, promote etc.. The activities will focus on networking, lobbying and the supply of information.
View Profile
The Australasian Straw Bale Building Association. A non-profit organization dedicated to the practice of building with straw. Our members include owner builders, architects, engineers, and those interested in straw bale buildings, sustainable building practices, healthy homes and preservation of the environment.
View ProfileStraw Bale Building Associations – USA
Straw Bale Building Associations – USA
A non-profit organization whose members are architects, engineers, builders, and people interested in straw building. Goal: to further the practice of straw building by exchanging current information and practical experience. FAQ Page Events, BB, technical info,…
View Profile
A non-profit group of people like you dedicated to conserving our energy and natural resources by making safe and sound homes of local, sustainably harvested materials. Although “Straw Bale” is in our name, we support the many modalities of natural and sustainable construction.
View ProfileStraw Bale House Builders – Canada, Europe, Australia, …
Straw Bale House Builders – Canada, Europe, Australia, …
Straw Bales homes, construction, planning, engineering, workshops, information, and books.
View Profile
Harvest Homes offers a full range of ecological construction and renovation services to clients in Ontario, Canada and Central America.
View Profile
We specialize in tailor-made self-build courses on your own site. If you want to build something for yourself we can provide the tuition and support to help you build with your friends, family, neighbours, etc. We have a list of volunteers.
View Profile
Construction, workshops, image galleries of European straw bale houses.
View Profile
Imagine Strawbale Constructions also like to work with other sustainable materials such as rammed earth, mud brick, stone and reclaimed timbers. Together the team at Imagine Strawbale Constructions can help you research, design and build a beautiful straw bale home.
View Profile
Huff’n’Puff Constructions offers many varied services connected with straw bale building and building with recycled materials and restoration of historic buildings.
View Profile
Strawmark offers a guaranteed and New Zealand tested structural straw bale construction system.
View ProfileStraw Bale House Building Workshops & Consulting
Straw Bale House Building Workshops & ConsultingBuilder & Workshops
A small non-profit organization, dedicated to the exploration and education of natural, local and artistic building techniques Workshops in straw bale, earthen and lime plasters, earth floors, and natural paints. Development of low cost houses in the US and Mexico.
View Profile
Workshops, books and videos.
View Profile
Hosts public forums, conferences, and seminars. Conducts and supports research and testing of sustainable technologies, systems, and resource-efficient designs. Publishes educational and informational materials.
View ProfileStraw Bale House Construction
Straw Bale House Construction
Offering many straw bale construction services including design, consulting, and training.
View ProfileStraw Bale House Construction – Builders – USA
Straw Bale House Construction – Builders – USA
Skillful Means is an architecture and construction firm. We have extensive experience in light commercial and custom residential design and construction, and built the first permitted load bearing straw-bale building in California in 1995.
View Profile
Fairway Construction specializes in Residential, Commercial, and Straw Bale construction.
View Profile
Furbish Company delivers state of the art, innovative building systems – systems that offer enhanced comfort and health while restoring the natural systems that support us
View Profile
Our focus and intention is designing and building “State of the Art” environmentally conscious, harmonious and efficient homes and spaces.
View ProfileStraw Bale House Construction – Personal Pages
Straw Bale House Construction – Personal Pages
Detailed budget, design and construction, plan. (Cost: $27/sq. ft)
View Profile
Great showcase blog about the construction and inside details of this straw bale house equipped with solar panels, skylight above shower etc!
View Profile
We are building two Non-Load Bearing 1800+ exterior square foot Straw Bale houses, modified post and beam using box columns, and are posting photos of our progress as we go.
View ProfileStraw Bale House Design – USA
Straw Bale House Design – USA
A design firm promoting the use of straw bale construction.
View Profile
Architectural services for straw bale and other sustainable methods and materials, as appropriate to your site. Straw bale construction workshops are offered each summer.
View ProfileStraw Bale House Resources – Canada, Germany, France, …
Straw Bale House Resources – Canada, Germany, France, …General information, training courses, testing data for building designers and building inspectors, and referrals to experienced builders and designers.
View Profile
Strawbale, earthbag and natural building courses.
View Profile
Das österreichische strohballen-netzwerk stellt sich vor: die erste Adresse zum Bauen mit Stroh in Österreich. Wir bieten Beratung - Service - Erfahrungsaustausch. Mitglied des European Strawbale Network. European straw bale house gallery
View Profile
Construction, workshops, image galleries of European straw bale houses.
View ProfileStraw Bale House Resources – USA
Straw Bale House Resources – USA
DVD publisher: A step by step system that shows you exactly how to build a straw bale house
View Profile
Extensive list of straw bale construction resources
View Profile
Hosts public forums, conferences, and seminars. Conducts and supports research and testing of sustainable technologies, systems, and resource-efficient designs. Publishes educational and informational materials.
View Profile
Aprovecho Research Center has completed construction of a two-story straw bale dormitory. The goal of the project is to scientifically determine if straw bale construction is a viable alternative here in the moist climate of the Pacific Northwest.
View ProfileStraw Bale House Workshops
Straw Bale House Workshops
Andrew Morrison, creator of StrawBale.com, invites you to a 7 day, comprehensive straw bale construction workshop. It’s a life experience and so much more than just a workshop.
View ProfileStraw Bale Houses
Straw Bale HousesNo listings found in this subcategory.
Straw Bale Houses - Free listings
Straw Bale Houses - Free listings
Straw bale building journey, ‘How to’ DVD’s, Consulting, guides, ebook, book reviews, weekly blogs and interesting information all related to Eco Friendly, sustainable living.
View Profile
The official Blog of www.StrawBale.com, a world leader in straw bale education. Your host is Andrew Morrison, a Southern Oregon based contractor specializing in straw bale construction.
View ProfileStraw Bale Housing Projects – USA
Straw Bale Housing Projects – USA
An organization that employs volunteer humanitarian action to empower American Indian communities, foster cultural sensitivity and understanding, and contribute grassroots solutions to the enormous challenge of improving the dire housing conditions facing many of our nation’s reservations.
View ProfileSuper-Insulated & Solar Houses
Super-Insulated & Solar Houses
A non-profit organization committed to designing delightful and energy-efficient buildings to especially serve low- to middle-income families, providing them with safe, affordable, and environmentally healthy homes. Projects. Services: energy consulting, monitoring performance, experimental construction projects, educating.
View Profile
The Passive House Institute US (PHIUS) is a consulting and research firm working to further the implementation of passive house standards and techniques nationwide by constructing, measuring, and verifying performance of passive houses in all US climate zones, creating design guidelines for passive houses in all climate zones, providing energy calculation and consulting services, …
View Profile
Blog maintained by Stephen Tanner, architect of the first passiv house in the USA.
View Profile
Passive House New England follows the design and build process for a new home being constructed to comply with the rigorous Passive House standard. Chief among the criteria is a 10-fold reduction in space conditioning energy. The project is a collaboration between ZeroEnergy Design (designing the architecture and mechanical systems) and Aedi Construction (the general contractor managing the build portion of the project).
View Profile
Ziger/Snead offers in-house passive house consulting services registered through the Passive House Institute US (PHIUS). Our firm believes Passive House is the most effective means to design and build comfortable, healthy, durable, sustainable, and energy efficient buildings at an affordable cost.
View Profile
Cost Efficient Passive Houses as European Standards. Construction of ca. 250 housing units to Passive House standards in five European countries, with in-process scientific back-up and with evaluation of building operation through systematic measurement programs.
View Profile
The WeberHaus passive house has a solar energy system, controlled ventilation heating and heat recovery, and a European Installation Bus that automatically controls all lights and roller blinds.
View Profile
Timber frame passive house builder.
View Profile
MosArt has researched, designed and built the very first passive house in Ireland which is also situated in Wicklow. The partnership comprises of Tomas O Leary a Landscape Architect who is currently living in the passive house and Art McCormack, an Architect / Landscaping Architect.
View Profile
Database of existing passive houses worldwide. (First American passive house was built in 2003 in Illinois)
View Profile
Information, research and development of high-efficiency energy systems. Passive house design tools.
View Profile
Information on Passive Houses: Introduction, case studies, economics, application in stages. Trade fair exhibition in April in Nuremberg, Germany
View Profile
(Flemish only) Non-profit Association that promotes the knowledge and building of passive houses in Flanders (Belgium).
View Profile
Plate-forme Maison Passive
View Profile
(Flemish) Specialized eco builder with good experience in passife house building, services include: advice, building, specialized insulation, blowerdoor testing.
View Profile
Architect specialized in ultra energy efficient houses.
View Profile
ZED is committed to design that uses at least 50% less energy than building code requires, in pursuit of energy independence. The firms namesake and expertise is in designing to the zero energy performance level. Our multidisciplinary team of architecture, engineering and finance professionals takes a calculated, three-pronged approach to green design and sustainability. With two Certified Passive House consultants on staff we offer a complete design service to address your low energy home.
View ProfileWe are a complete mechanical contractor serving Manhattan and Brooklyn, New York. We specialize in heating, cooling, ventilation, and comfort. Our trained staff will ensure your heating and cooling system is sized appropriate for the environment that it is in. We have completed many Passive house projects and are New York’s only Passive House certified Mechanical Contractor.
View Profile
Steel structural systems with concrete, forms a shell rated in excess of 4000-psi. When sheltered with earth, the home benefits from the constancy of the earth’s temperature, greatly reducing heating and cooling expense.
View Profile
Builders & developers of earth-sheltered homes since 1977…worldwide. Picture Gallery
View Profile
Designers and builders of fine earth sheltered homes since 1977.
View Profile
You can protect your family by investing in an affordable, energy efficient home designed to your specifications; earth sheltered, sunlit, comfortable year round, striking designs, and a long-term secure investment.
View Profile
This site is dedicated to the promotion and discussion of: underground buildings, earth-sheltered architecture, eco-friendly design, and energy-efficient houses, … particularly the ideas of pioneer architect Malcolm Wells.
View Profile
Earth house architecture by architect Peter Vetsch.
View Profile
A national award-winning builder of earth sheltered homes.
View Profile
Earthlog Equity Group is a Builder of Custom Designed Earth Sheltered Homes. Dealerships and Construction is available Nationwide & Canada, Financing is available.
View Profile
Bill Lishman’s unique underground house is the culmination of years of research and countless hours of design. Why build underground? There are many advantages to earth integrated architecture.
View Profile
Custom homes designed for your land and lifestyle in the western US. Specializing in updated passive solar design and super insulated, panelized construction.
View Profile
Designers and manufacturers of environmental solar / geothermal homes.
View Profile
Promotes solar energy and sustainable development by providing design, engineering, project management, and technical support services to architects, electric utilities, private clients, and developers.
View Profile
Vital Systems is an ecological building, design and consulting company formed in 1997.
View Profile
The U.S. Department of Energy’s new student competition to design and operate the most attractive and effective solar-powered house.
View ProfileEurope’s Energy Portal. The latest information about the responsible use of energy.
View Profile
Comprehensive information on all forms of alternate energy sources including – but not limited to – solar, wind, water and geothermal energy sources.
View ProfilePractical ways to Live Green through products and services, information, ideas and strategies. Our goal is to provide a comprehensive guide of clear choices to become carbon neutral by measuring your carbon footprint, reducing your carbon footprint and offsetting your carbon footprint through the purchase of carbon offsets.
View ProfilePromoting the use of green energy in the UK, home energy efficiency and the use of energy efficient appliances.
View ProfileEarth Sheltered (Underground) Houses
Earth Sheltered (Underground) Houses
Steel structural systems with concrete, forms a shell rated in excess of 4000-psi. When sheltered with earth, the home benefits from the constancy of the earth’s temperature, greatly reducing heating and cooling expense.
View Profile
Builders & developers of earth-sheltered homes since 1977…worldwide. Picture Gallery
View Profile
Designers and builders of fine earth sheltered homes since 1977.
View Profile
You can protect your family by investing in an affordable, energy efficient home designed to your specifications; earth sheltered, sunlit, comfortable year round, striking designs, and a long-term secure investment.
View Profile
This site is dedicated to the promotion and discussion of: underground buildings, earth-sheltered architecture, eco-friendly design, and energy-efficient houses, … particularly the ideas of pioneer architect Malcolm Wells.
View Profile
Earth house architecture by architect Peter Vetsch.
View Profile
A national award-winning builder of earth sheltered homes.
View Profile
Earthlog Equity Group is a Builder of Custom Designed Earth Sheltered Homes. Dealerships and Construction is available Nationwide & Canada, Financing is available.
View Profile
Bill Lishman’s unique underground house is the culmination of years of research and countless hours of design. Why build underground? There are many advantages to earth integrated architecture.
View ProfileEarth Sheltered (Underground) Houses - Free listings
Earth Sheltered (Underground) Houses - Free listings
A national award-winning builder of earth sheltered homes.
View Profile
Earthlog Equity Group is a Builder of Custom Designed Earth Sheltered Homes. Dealerships and Construction is available Nationwide & Canada, Financing is available.
View Profile
Bill Lishman’s unique underground house is the culmination of years of research and countless hours of design. Why build underground? There are many advantages to earth integrated architecture.
View ProfileEarth Sheltered Homes – Builders
Earth Sheltered Homes – Builders
Steel structural systems with concrete, forms a shell rated in excess of 4000-psi. When sheltered with earth, the home benefits from the constancy of the earth’s temperature, greatly reducing heating and cooling expense.
View Profile
Builders & developers of earth-sheltered homes since 1977…worldwide. Picture Gallery
View Profile
Designers and builders of fine earth sheltered homes since 1977.
View Profile
You can protect your family by investing in an affordable, energy efficient home designed to your specifications; earth sheltered, sunlit, comfortable year round, striking designs, and a long-term secure investment.
View ProfileEarth Sheltered Houses – Resources
Earth Sheltered Houses – Resources
This site is dedicated to the promotion and discussion of: underground buildings, earth-sheltered architecture, eco-friendly design, and energy-efficient houses, … particularly the ideas of pioneer architect Malcolm Wells.
View Profile
Earth house architecture by architect Peter Vetsch.
View ProfileExtreme Low Energy (Passive) Houses
Extreme Low Energy (Passive) Houses
A non-profit organization committed to designing delightful and energy-efficient buildings to especially serve low- to middle-income families, providing them with safe, affordable, and environmentally healthy homes. Projects. Services: energy consulting, monitoring performance, experimental construction projects, educating.
View Profile
The Passive House Institute US (PHIUS) is a consulting and research firm working to further the implementation of passive house standards and techniques nationwide by constructing, measuring, and verifying performance of passive houses in all US climate zones, creating design guidelines for passive houses in all climate zones, providing energy calculation and consulting services, …
View Profile
Blog maintained by Stephen Tanner, architect of the first passiv house in the USA.
View Profile
Passive House New England follows the design and build process for a new home being constructed to comply with the rigorous Passive House standard. Chief among the criteria is a 10-fold reduction in space conditioning energy. The project is a collaboration between ZeroEnergy Design (designing the architecture and mechanical systems) and Aedi Construction (the general contractor managing the build portion of the project).
View Profile
Ziger/Snead offers in-house passive house consulting services registered through the Passive House Institute US (PHIUS). Our firm believes Passive House is the most effective means to design and build comfortable, healthy, durable, sustainable, and energy efficient buildings at an affordable cost.
View Profile
Cost Efficient Passive Houses as European Standards. Construction of ca. 250 housing units to Passive House standards in five European countries, with in-process scientific back-up and with evaluation of building operation through systematic measurement programs.
View Profile
The WeberHaus passive house has a solar energy system, controlled ventilation heating and heat recovery, and a European Installation Bus that automatically controls all lights and roller blinds.
View Profile
Timber frame passive house builder.
View Profile
MosArt has researched, designed and built the very first passive house in Ireland which is also situated in Wicklow. The partnership comprises of Tomas O Leary a Landscape Architect who is currently living in the passive house and Art McCormack, an Architect / Landscaping Architect.
View Profile
Database of existing passive houses worldwide. (First American passive house was built in 2003 in Illinois)
View Profile
Information, research and development of high-efficiency energy systems. Passive house design tools.
View Profile
Information on Passive Houses: Introduction, case studies, economics, application in stages. Trade fair exhibition in April in Nuremberg, Germany
View Profile
(Flemish only) Non-profit Association that promotes the knowledge and building of passive houses in Flanders (Belgium).
View Profile
Plate-forme Maison Passive
View Profile
(Flemish) Specialized eco builder with good experience in passife house building, services include: advice, building, specialized insulation, blowerdoor testing.
View Profile
Architect specialized in ultra energy efficient houses.
View Profile
ZED is committed to design that uses at least 50% less energy than building code requires, in pursuit of energy independence. The firms namesake and expertise is in designing to the zero energy performance level. Our multidisciplinary team of architecture, engineering and finance professionals takes a calculated, three-pronged approach to green design and sustainability. With two Certified Passive House consultants on staff we offer a complete design service to address your low energy home.
View ProfileWe are a complete mechanical contractor serving Manhattan and Brooklyn, New York. We specialize in heating, cooling, ventilation, and comfort. Our trained staff will ensure your heating and cooling system is sized appropriate for the environment that it is in. We have completed many Passive house projects and are New York’s only Passive House certified Mechanical Contractor.
View ProfileEurope’s Energy Portal. The latest information about the responsible use of energy.
View Profile
Comprehensive information on all forms of alternate energy sources including – but not limited to – solar, wind, water and geothermal energy sources.
View ProfilePractical ways to Live Green through products and services, information, ideas and strategies. Our goal is to provide a comprehensive guide of clear choices to become carbon neutral by measuring your carbon footprint, reducing your carbon footprint and offsetting your carbon footprint through the purchase of carbon offsets.
View ProfilePromoting the use of green energy in the UK, home energy efficiency and the use of energy efficient appliances.
View ProfileBelgium
Belgium
(Flemish only) Non-profit Association that promotes the knowledge and building of passive houses in Flanders (Belgium).
View Profile
Plate-forme Maison Passive
View Profile
(Flemish) Specialized eco builder with good experience in passife house building, services include: advice, building, specialized insulation, blowerdoor testing.
View ProfileEU
EU
Cost Efficient Passive Houses as European Standards. Construction of ca. 250 housing units to Passive House standards in five European countries, with in-process scientific back-up and with evaluation of building operation through systematic measurement programs.
View ProfileEurope’s Energy Portal. The latest information about the responsible use of energy.
View Profile
Comprehensive information on all forms of alternate energy sources including – but not limited to – solar, wind, water and geothermal energy sources.
View ProfilePractical ways to Live Green through products and services, information, ideas and strategies. Our goal is to provide a comprehensive guide of clear choices to become carbon neutral by measuring your carbon footprint, reducing your carbon footprint and offsetting your carbon footprint through the purchase of carbon offsets.
View ProfilePromoting the use of green energy in the UK, home energy efficiency and the use of energy efficient appliances.
View ProfileExtreme Low Energy (Passive) Houses - Free listings
Extreme Low Energy (Passive) Houses - Free listings
ZED is committed to design that uses at least 50% less energy than building code requires, in pursuit of energy independence. The firms namesake and expertise is in designing to the zero energy performance level. Our multidisciplinary team of architecture, engineering and finance professionals takes a calculated, three-pronged approach to green design and sustainability. With two Certified Passive House consultants on staff we offer a complete design service to address your low energy home.
View ProfileWe are a complete mechanical contractor serving Manhattan and Brooklyn, New York. We specialize in heating, cooling, ventilation, and comfort. Our trained staff will ensure your heating and cooling system is sized appropriate for the environment that it is in. We have completed many Passive house projects and are New York’s only Passive House certified Mechanical Contractor.
View ProfileFrance
FranceNo listings found in this subcategory.
Germany
GermanyNo listings found in this subcategory.
Ireland
IrelandNo listings found in this subcategory.
UK – Passive House Builders
UK – Passive House Builders
The WeberHaus passive house has a solar energy system, controlled ventilation heating and heat recovery, and a European Installation Bus that automatically controls all lights and roller blinds.
View ProfileUSA
USANo listings found in this subcategory.
Passive Solar Homes
Passive Solar Homes
Custom homes designed for your land and lifestyle in the western US. Specializing in updated passive solar design and super insulated, panelized construction.
View Profile
Designers and manufacturers of environmental solar / geothermal homes.
View Profile
Promotes solar energy and sustainable development by providing design, engineering, project management, and technical support services to architects, electric utilities, private clients, and developers.
View Profile
Vital Systems is an ecological building, design and consulting company formed in 1997.
View Profile
The U.S. Department of Energy’s new student competition to design and operate the most attractive and effective solar-powered house.
View ProfilePassive Solar Homes – Resources
Passive Solar Homes – Resources
The U.S. Department of Energy’s new student competition to design and operate the most attractive and effective solar-powered house.
View ProfileSolar Home Builders
Solar Home Builders
Custom homes designed for your land and lifestyle in the western US. Specializing in updated passive solar design and super insulated, panelized construction.
View Profile
Designers and manufacturers of environmental solar / geothermal homes.
View Profile
Promotes solar energy and sustainable development by providing design, engineering, project management, and technical support services to architects, electric utilities, private clients, and developers.
View Profile
Vital Systems is an ecological building, design and consulting company formed in 1997.
View Profile


