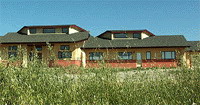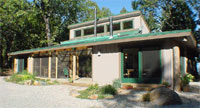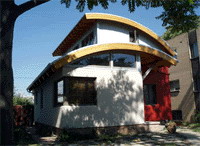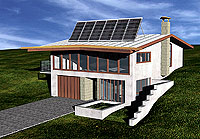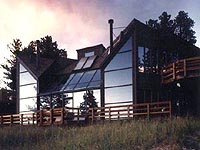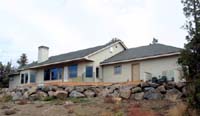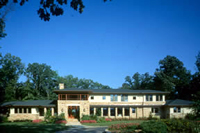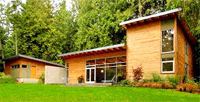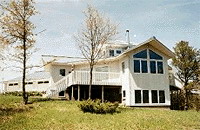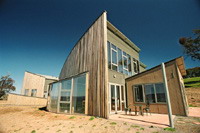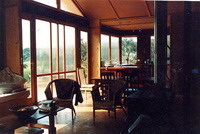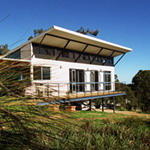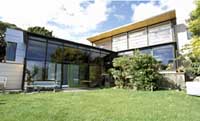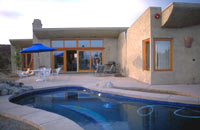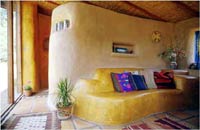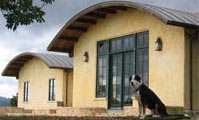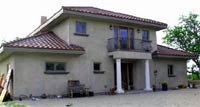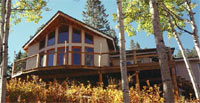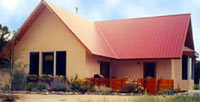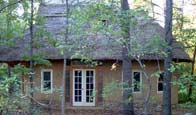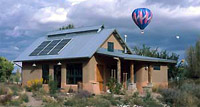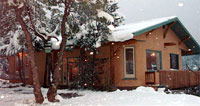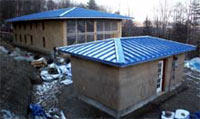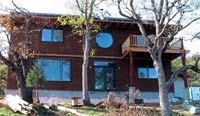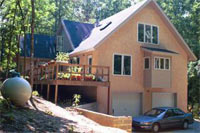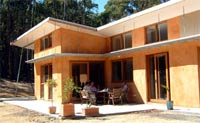EcoHouse Showcases
Canada
No listings found in this subcategory.
Conventional Houses and Projects with Lower Impact
Earth-sheltered Houses
EcoHouses @ YouTube
Germany
No listings found in this subcategory.
Larger Building Projects with Lower Impact
Other Architectural Eco House Sources
Retrofit Eco Houses
Unconventional Houses with Lower Impact
USA
No listings found in this subcategory.
Passive Solar Home Design Gallery
located on the Central Coast of California, constructs unique and creatively styled, environmentally-friendly homes. By blending sustainable building and passive solar techniques, as well as the most current materials and technologies, these homes are durable, energy efficient, and, above all, a delight to live in.
View Profilespecializing in organic architecture, passive and active solar and alternative energy conservation. Located in Chicago, serving Illinois and the Mid West.
View Profileare custom designed by Gary Watrous, AIA, of Watrous Associates Architects P.S.C., a Louisville solar architectural firm. These homes are designed according to nationally recognized standards of the Passive Solar Industries Council. Watrous Associates specializes in the use of passive solar techniques to design beautiful, light-filled, energy-efficient buildings for a range of purposes.
View ProfileSanta Fe & Taos, New Mexico: architectural services for creative design, solar green building, custom residences, and pre-drawn house plans by Joaquin Karcher, Dipl.Ing. Master of Architecture. We offer ultra-low energy home design that gives you freedom from utility costs. Passive House Design allows you to personally address the climate change challenge while increasing your individual comfort and expressing your aesthetic standards.
View ProfileArchitect in Northern New Mexico. Pioneering passive solar sustainable architecture, ground-breaking architecture for Native American Tribes and Pueblos done in traditional native idioms, virtual reality and QTVR reconstructions of archaeological “Anasazi” sites in the Southwest US
View ProfileThe energy-efficient design features passive and active solar technology, on-site power generation and recycled waste water. It was designed by Sydney eco architect Gareth Cole in conjunction with the owners, utilizing appropriate design, materials and technologies to create a comfortable home that is autonomous, self-sufficient and makes very little impact on its environment.
View ProfileBuilding & design company, sells also plans. New custom home designs incorporating higher level conservation and solar technologies with style, comfort, security, and affordability. Sunterra Designs are available for sale and include the Conservation Guidebookdetailed building science information.
View ProfileBarley & Pfeiffer Architects is an award-winning, contemporary architecture firm that specializes in green building, solar houses and sustainable architecture.
View ProfilePoint White House, A passive solar home designed by Award-winning Architect, Matthew Coates, AIA, recognized by the U.S. Green Building Council (USGBC) as a LEED accredited professional. This design uses reclaimed siding, passive solar, thermal mass walls, radiant heating, storm water collection, low water-use appliances/equipment, all low VOC natural finishes and more.
View ProfileArchitect. The Sullivan Residence, pictured at left, is a Wisconsin High-Performance Home. This residence was honored with a first-place National Award by the National Association of Homebuilders Research Institute. It was selected as the best Innovative/Advanced home in a Cold-climate Region.
View ProfileTT Architecture has operated in Canberra since commencement and has a strong commitment to fostering regionally based architectural values and an appreciation of environmentally sustainable design principles. We have established a reputation for being leaders in sustainable design and energy efficiency, reinforced by the numerous awards to our name.
View ProfileArchitects Andrea Wilson and Roderick Simpson formed Simpson Wilson Architects in 1990. Since then they have received widespread acknowledgement as leaders in sustainable design and socially aware architecture.
designed this passive solar house, situated in bush land near Perth. Built as a retirement retreat, the simple and inexpensive house has been designed to maximize passive solar design principles using reverse brick veneer and double brick construction. The house is run using little power with energy efficient lighting and appliances contributing to the savings, while rain water collection supplements scheme water.
View Profileis a unique design & construction service. We design energy efficient passive solar homes and organize their construction in conjunction with a number of nominated builders. We make energy efficient passive solar homes affordable for as many people as possible. Working closely with you to understand your lifestyle and budget, we design a naturally light, airy home that will be warmed by winter sun and cooled by summer breezes.
View ProfileWellington, New Zealand for your environmentally sustainable designs. Specialized in sustainable design and solar architecture, passive and active solar heating, natural ventilation, and temperature management. View Aonui Architecture’s portfolio, to see innovative designs for new residential work, transport terminals, sports facilities, hospitality and tourism facilities, commercial buildings and refurbishments, office fit-outs, retail areas.
View ProfileArchitect
Extensive experience and take joy in designing with alternative materials such as strawbale, autoclaved aerated concrete, insulated concrete forms and adobe.
Their technical expertise includes a range of both conventional and “green” building practices including: energy efficient and passive solar designs; natural day-lighting and ventilation systems, up to date knowledge of new materials and products; natural and recycled materials like earth, stone and timber “alternative” systems like solar hot water, grey water recycling, composting toilets, and independent electricity supplies.
View ProfileA small non-profit organization, dedicated to the exploration and education of natural, local and artistic building techniques Workshops in straw bale, earthen and lime plasters, earth floors, and natural paints. Development of low cost houses in the US and Mexico.
View ProfileKentucky
are custom designed by Gary Watrous, AIA, of Watrous Associates Architects P.S.C., a Louisville solar architectural firm. These homes are designed according to nationally recognized standards of the Passive Solar Industries Council. Watrous Associates specializes in the use of passive solar techniques to design beautiful, light-filled, energy-efficient buildings for a range of purposes.
View ProfileNew Mexico
No listings found in this subcategory.
Passive Home Designs USA
Passive Solar Home Design Gallery
No listings found in this subcategory.
Passive Solar Houses Australia
The energy-efficient design features passive and active solar technology, on-site power generation and recycled waste water. It was designed by Sydney eco architect Gareth Cole in conjunction with the owners, utilizing appropriate design, materials and technologies to create a comfortable home that is autonomous, self-sufficient and makes very little impact on its environment.
View ProfileTT Architecture has operated in Canberra since commencement and has a strong commitment to fostering regionally based architectural values and an appreciation of environmentally sustainable design principles. We have established a reputation for being leaders in sustainable design and energy efficiency, reinforced by the numerous awards to our name.
View ProfileArchitects Andrea Wilson and Roderick Simpson formed Simpson Wilson Architects in 1990. Since then they have received widespread acknowledgement as leaders in sustainable design and socially aware architecture.
designed this passive solar house, situated in bush land near Perth. Built as a retirement retreat, the simple and inexpensive house has been designed to maximize passive solar design principles using reverse brick veneer and double brick construction. The house is run using little power with energy efficient lighting and appliances contributing to the savings, while rain water collection supplements scheme water.
View Profileis a unique design & construction service. We design energy efficient passive solar homes and organize their construction in conjunction with a number of nominated builders. We make energy efficient passive solar homes affordable for as many people as possible. Working closely with you to understand your lifestyle and budget, we design a naturally light, airy home that will be warmed by winter sun and cooled by summer breezes.
View ProfilePassive Solar Houses New Zealand
Wellington, New Zealand for your environmentally sustainable designs. Specialized in sustainable design and solar architecture, passive and active solar heating, natural ventilation, and temperature management. View Aonui Architecture’s portfolio, to see innovative designs for new residential work, transport terminals, sports facilities, hospitality and tourism facilities, commercial buildings and refurbishments, office fit-outs, retail areas.
View ProfileTexas
No listings found in this subcategory.
Washington
No listings found in this subcategory.
Straw Bale Home Design Gallery
located on the Central Coast of California, constructs unique and creatively styled, environmentally-friendly homes. By blending sustainable building and passive solar techniques, as well as the most current materials and technologies, these homes are durable, energy efficient, and, above all, a delight to live in.
View ProfileArchitect
Extensive experience and take joy in designing with alternative materials such as strawbale, autoclaved aerated concrete, insulated concrete forms and adobe.
Architect
The Hubbell & Hubbell team creates places that heal the soul and renew the spirit. We are a unique family-owned firm committed to integrating nature-centered art and architecture in environmentally friendly private and public spaces. Artist James Hubbell has developed projects all over the world for more than 40 years. Architect Drew Hubbell has pioneered the permitting of straw bales as a building material in the city and county of San Diego.
Builder & Workshops
A small non-profit organization, dedicated to the exploration and education of natural, local and artistic building techniques Workshops in straw bale, earthen and lime plasters, earth floors, and natural paints. Development of low cost houses in the US and Mexico.
Architect
DSA Architects offer a wide range of architectural services, from consulting to complete design services. They pursue sustainable design approaches, such as passive solar design, and their buildings incorporate resource efficient building systems like straw-bale houses pictured here.
Architect
Hands-on construction and workshop experience. Teach on-going sustainable design courses, led straw bale workshops, as well as organized workshops for others.
Winery Owner
In 1995 Clay and Fredericka completed construction on their new and permanent winery building. This structure, a noteworthy example of environmental architecture, is a “straw bale building,” the first of its kind in California. With sixteen-inch thick walls made of bales of rice straw, the winery is so well insulated that it maintains a constant cellar temperature, without the need for mechanical cooling or heating.
Architect
Paragon Designs offers a mix of efficient talents and skills for a full-service design and construction team. Services range from designing custom homes, restoration of historic homes, construction of small commercial buildings to management of both large and small-scale projects. Offering Graphic Design, Project Renderings, Environmental Design, Healthy Homes, Feng Shui Analysis, Historical Restoration, Cost Estimates, Development and Site Supervision.
Nature & Visitor Centre One the first civic buildings to be built out of straw bale in the United States. Designed by DSA Architects with fellow architect Greg VanMechelen. Environmental features include: Straw Bale Exterior Walls, Passive Solar Design, Building Integrated Photovoltaics, Hot Water Solar Panels for Radiant Heating System, Natural Linoleum Floors, Interior Walls from compressed straw panels, Recycled and Sustainably Harvested Wood Framing Cabinetry from Wheat Straw particleboard, Countertops made from Recycled Glass.
View Profile Architect, Designer, Builder
Alternative Natural Environmental Architecture. Sustainable, alternative, instinctive, handcrafted, breathable and healthy are descriptive terms that help define the Madeen Architectural approach.
Building Materials Include: Adobe, Strawbale, Rammed Earth, Pumicecrete, Reclaimed Materials, Responsibly Harvested Lumber, & More. Designs Include: Passive Solar, Solar Photovoltaic Electric, Solar Hot Water, Radiant Floor Heat, Geothermal Heating & Cooling, & More.
Builder
Specializing in sustainable building techniques such as straw bale and earthship design as well as renewable energy systems such as solar electric and solar thermal, Ecobuilders is as much an educational leader as it is an industry leader. Ecobuilders has just released the first in a series of up-to-date and comprehensive instructional DVDs on building with strawbale.
Builder, Workshops
The Strawbale Studio is an enchanting 600 square foot thatched roof studio here in rural Oakland County, southeast Michigan. The studio features strawbale (stucco covered) walls, a round log frame, earthen floor, fieldstone foundation, a loft, and beautiful artwork. We hope you enjoy reading about the history of the project and learning about upcoming events and opportunities.
Visitor Center
The Iain Nicolson Audubon Center, set along the beautiful Platte River, is one of the largest straw bale constructed buildings in the United States. This education/visitor center not only provides office space for the staff, but also has a classroom/conference room, educational displays, a viewing area of the river and much more.
Publisher
A web site, DVD video, and book about the design and construction of straw bale solar hybrid homes. Topics include passive solar house design, straw bale home design, thermal mass walls, earth plaster for adobe and straw bale, the use of natural materials, rainwater cisterns, LEED and large buildings, and much more.
Designer & Builder
A former Seattle architectural and aerospace model maker / machinist, Tom Lander turned into a full scale home builder. Tom has built two quality straw bale homes and numerous straw bale buildings in New Mexico. He specializes in designing, consulting, and building for owner builders.
Architect
A New York and California licensed architecture firm, affiliated with Laura Lee Intscher, Architect.
Pictured here, Main Base is located in Vestal NY, and has a structural straw shed and steel frame straw bale infill main house. It is the first project built by Secret Base Design in cooperation with a local contractor. It has several cutting edge eco friendly features.
Workshops
IronStraw Group is a 501(c)(3) educational organization dedicated to helping people build affordable environmentally friendly strawbale homes. IronStraw Group is passionate about its mission of Stronger Communities through Straw Building; the construction of low-income & affordable housing; and the education & promotion of straw as a standard building material including the development of Certified Contractors’ Programs.
Builder, Education
Andrew has a passion for straw bale construction that is matched only by his desire to teach his knowledge to others. Andrew is the creator and builder of the Straw Bale Village, a community of 15 straw bale homes in the National Historic Landmark City of Jacksonville, Oregon. He is a skilled, licensed General Contractor with experience in designing and building both conventional and straw bale homes. “The Straw Bale House Blog” is the official Blog of www.StrawBale.com, a world leader in straw bale education, hosted by Andrew Morrison, a Southern Oregon based contractor specializing in straw bale construction.
Architect – Designer
This home is located in the beautiful and pristine Colstien Valley on the Oregon/California border. There are beautiful views of the surrounding valley as well as striking views of Mount Shasta. The home design was initialized by the client, and Organicforms Design provided construction documents, design consulting and modifications such as the south facing clerestory windows taking advantage of the passive solar opportunities that this beautiful site provides. The owners have documented their construction process in a blog
Architect
Katey Culver, permaculture designer ecoville architechs offers a full range of planning and design services, including new homes, remodels, historic restoration and interior design. Also consulting services for your energy efficient home, permaculture site and alternative energy options.
Architecture, landscape and interior design
Including Feng Shui or intuitive energy balancing. Designing a comprehensive renewable energy system – exploring the nuances of creating net-low or zero energy homes. Detailed green specifications for all components, insuring healthy homes and reused/renewable/local materials.
Designer, Builder
We offer full construction services with an experienced work crew. We have built cabins, large multiple-story homes and light commercial buildings using both load bearing and post-and-beam styles of straw bale construction. We are available as exterior wall systems sub-contractors. Or we can do the full nine yards – from design and foundation pouring to finishing and fine cabinetry. We are also happy to work alongside you and any other volunteer help you choose.
Designer Builder Architect Writer
We believe that straw bale building is the most environmentally sound, efficient and attractive way of constructing homes to match the demands and expectations of modern life in our northern climate. These ideals of reduced environmental impact, energy efficiency and aesthetic beauty are the central motivation behind the building that we do.
Design, planning, building
A not-for-profit social enterprise, specializing in environmentally sensitive building – especially strawbale construction, low impact foundations and natural materials training groups of people in the use of such wonderful and renewable materials as straw, lime and clay. We also help with design, planning and building control permission; can offer full construction drawing services, demonstrations, workshops, presentations and mentoring for self-builders.
Designer – Builder
Award winning Energy Efficient and Environmentally Sustainable Design and Building firm located in Daylesford, Australia. Working with strawbale and other sustainable materials to create comfortable and beautiful homes. (also previously trading under the name Imagine Strawbale Constructions)
Homeowner & B&B
Designed by Unicorn House, this StrawBale House & fully self contained Bed & Breakfast was inspired by Country Style Magazine. won the 2002 Master Builders Association Award for the “Most Energy Efficient Home” in the North West Region of Victoria along with the “Best Custom Home” award in its respective price bracket.
Architect
Extensive experience and take joy in designing with alternative materials such as strawbale, autoclaved aerated concrete, insulated concrete forms and adobe.
Builder & Workshops
Located on the Central Coast of California, constructs unique and creatively styled, environmentally-friendly homes. By blending sustainable building and passive solar techniques, as well as the most current materials and technologies, these homes are durable, energy efficient, and, above all, a delight to live in.
Straw Bale House Building – EU
Design, planning, building
A not-for-profit social enterprise, specializing in environmentally sensitive building – especially strawbale construction, low impact foundations and natural materials training groups of people in the use of such wonderful and renewable materials as straw, lime and clay. We also help with design, planning and building control permission; can offer full construction drawing services, demonstrations, workshops, presentations and mentoring for self-builders.
Straw Bale House Building – Resources
Straw Bale House Designs - Australia
Designer – Builder
Award winning Energy Efficient and Environmentally Sustainable Design and Building firm located in Daylesford, Australia. Working with strawbale and other sustainable materials to create comfortable and beautiful homes. (also previously trading under the name Imagine Strawbale Constructions)
Homeowner & B&B
Designed by Unicorn House, this StrawBale House & fully self contained Bed & Breakfast was inspired by Country Style Magazine. won the 2002 Master Builders Association Award for the “Most Energy Efficient Home” in the North West Region of Victoria along with the “Best Custom Home” award in its respective price bracket.
Strawbale Home Designs - USA
Builder
Specializing in sustainable building techniques such as straw bale and earthship design as well as renewable energy systems such as solar electric and solar thermal, Ecobuilders is as much an educational leader as it is an industry leader. Ecobuilders has just released the first in a series of up-to-date and comprehensive instructional DVDs on building with strawbale.
Architect
Katey Culver, permaculture designer ecoville architechs offers a full range of planning and design services, including new homes, remodels, historic restoration and interior design. Also consulting services for your energy efficient home, permaculture site and alternative energy options.


